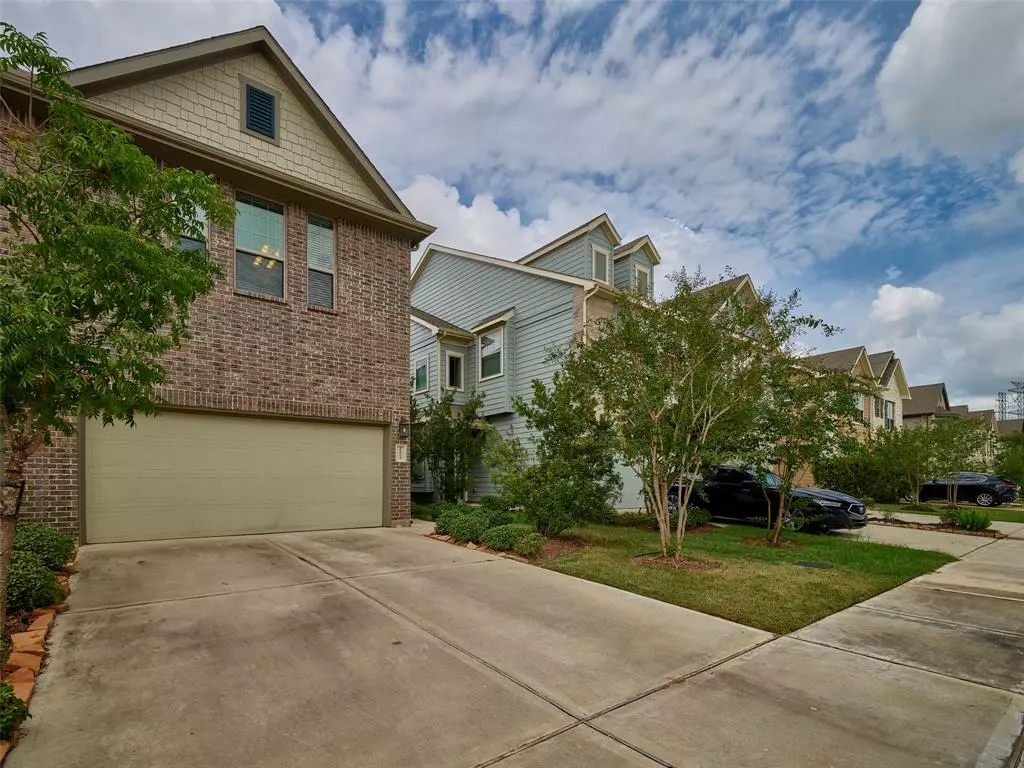$279,900
For more information regarding the value of a property, please contact us for a free consultation.
3 Beds
2.1 Baths
1,737 SqFt
SOLD DATE : 11/18/2024
Key Details
Property Type Townhouse
Sub Type Townhouse
Listing Status Sold
Purchase Type For Sale
Square Footage 1,737 sqft
Price per Sqft $156
Subdivision Sienna Section 17B And 17C
MLS Listing ID 57909776
Sold Date 11/18/24
Style Traditional
Bedrooms 3
Full Baths 2
Half Baths 1
HOA Fees $110/qua
Year Built 2020
Annual Tax Amount $8,000
Tax Year 2023
Lot Size 3,460 Sqft
Property Description
BEAUTIFULLY KEPT TOWN HOME, in Sienna Plantation. This lovely home has been cared for nicely and is ready for its new owners. The community of town homes is made part of Sienna, and offers all the benefits. The property offers a spacious living, large and well appointed kitchen, dining area and half bath all down stairs. The living area is light, bright and open to the kitchen and dining. The kitchen is lovely with painted cabinets, stainless appliances, and quartz countertops, along with a big island offering breakfast seating. Upstairs there is a loft/game room at the top of the stairs. Next, is the primary en-suite and bath, as well as two more bedrooms with a bath between them, and a full size laundry, all on the second floor. The outside appeal is great with a double wide drive for parking and a two care attached garage. The back yard has access from the kitchen/dining area. The back yard is fully fenced and has a small patio with extend paver area. Come see this great home today.
Location
State TX
County Fort Bend
Community Sienna
Area Sienna Area
Rooms
Bedroom Description All Bedrooms Up,En-Suite Bath,Primary Bed - 2nd Floor,Walk-In Closet
Other Rooms Entry, Family Room, Formal Dining, Gameroom Up, Utility Room in House
Master Bathroom Primary Bath: Shower Only, Secondary Bath(s): Tub/Shower Combo, Vanity Area
Den/Bedroom Plus 3
Kitchen Breakfast Bar, Island w/o Cooktop, Kitchen open to Family Room, Pantry, Walk-in Pantry
Interior
Interior Features Alarm System - Owned, Fire/Smoke Alarm, High Ceiling, Prewired for Alarm System, Refrigerator Included, Window Coverings
Heating Central Gas, Zoned
Cooling Central Electric, Zoned
Flooring Carpet, Tile
Appliance Dryer Included, Electric Dryer Connection, Full Size, Refrigerator, Washer Included
Dryer Utilities 1
Laundry Utility Rm in House
Exterior
Exterior Feature Area Tennis Courts, Back Green Space, Back Yard, Patio/Deck
Garage Attached Garage
Roof Type Composition
Street Surface Concrete,Curbs,Gutters
Private Pool No
Building
Story 1
Unit Location Greenbelt,Ravine/Bayou
Entry Level Levels 1 and 2
Foundation Slab
Builder Name Chesmar Homes
Sewer Public Sewer
Water Public Water, Water District
Structure Type Brick,Cement Board,Wood
New Construction No
Schools
Elementary Schools Alyssa Ferguson Elementary
Middle Schools Thornton Middle School (Fort Bend)
High Schools Almeta Crawford High School
School District 19 - Fort Bend
Others
Pets Allowed With Restrictions
HOA Fee Include Recreational Facilities
Senior Community No
Tax ID 8118-17-001-0120-907
Ownership Full Ownership
Energy Description Attic Vents,Ceiling Fans,Digital Program Thermostat,Energy Star/CFL/LED Lights,High-Efficiency HVAC,HVAC>13 SEER,Insulated Doors,Insulated/Low-E windows,Insulation - Blown Fiberglass
Acceptable Financing Affordable Housing Program (subject to conditions), Cash Sale, Conventional, FHA, VA
Tax Rate 2.82
Disclosures Mud, Sellers Disclosure
Listing Terms Affordable Housing Program (subject to conditions), Cash Sale, Conventional, FHA, VA
Financing Affordable Housing Program (subject to conditions),Cash Sale,Conventional,FHA,VA
Special Listing Condition Mud, Sellers Disclosure
Pets Description With Restrictions
Read Less Info
Want to know what your home might be worth? Contact us for a FREE valuation!

Our team is ready to help you sell your home for the highest possible price ASAP

Bought with Landmark Properties, Inc.

"My job is to find and attract mastery-based agents to the office, protect the culture, and make sure everyone is happy! "






