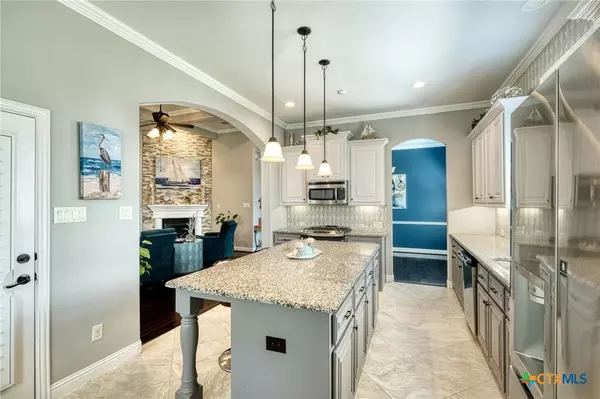$377,000
For more information regarding the value of a property, please contact us for a free consultation.
3 Beds
2 Baths
2,014 SqFt
SOLD DATE : 11/08/2024
Key Details
Property Type Single Family Home
Sub Type Single Family Residence
Listing Status Sold
Purchase Type For Sale
Square Footage 2,014 sqft
Price per Sqft $188
Subdivision Park At Brushy Creek
MLS Listing ID 558896
Sold Date 11/08/24
Style Traditional
Bedrooms 3
Full Baths 2
Construction Status Resale
HOA Fees $33/ann
HOA Y/N Yes
Year Built 2014
Lot Size 6,015 Sqft
Acres 0.1381
Property Description
This is a gorgeous home located just steps away from The Park at Brushy Creek neighborhood pool! Walk out your side gate and go for a swim. Enjoy all the pool benefits & none of the pool maintenance responsibility. As soon as you enter the home, you immediately notice the beautiful, wood floors flowing down the extra wide entry hallway into the living room with the striking custom wood work on the ceiling and a cozy, gas-log fireplace. The open concept kitchen is a chef's dream with the gas/propane range, remarkable tile backsplash from the counter to the ceiling and a double pantry. The large center island invites you to pull up a seat and stay awhile. This home has been meticulously maintained and offers so many upgrades at a reasonable price point! The Murphy bed in the front bedroom with fold down desk will convey with the house. This thoughtfully designed floor plan maximizes functionality and appeal. The two additional bedrooms also include spacious closets and don’t miss seeing all the storage in the garage. This home is ready for you!
Location
State TX
County Williamson
Interior
Interior Features All Bedrooms Down, Beamed Ceilings, Ceiling Fan(s), Double Vanity, Eat-in Kitchen, Garden Tub/Roman Tub, Pull Down Attic Stairs, Separate Shower, Walk-In Closet(s), Granite Counters, Kitchen Island, Kitchen/Family Room Combo, Pantry
Cooling 1 Unit
Flooring Carpet, Hardwood, Tile
Fireplaces Number 1
Fireplaces Type Gas Log, Living Room, Propane
Fireplace Yes
Appliance Dishwasher, Gas Range, Microwave, Some Gas Appliances, Range
Laundry Main Level
Exterior
Exterior Feature Covered Patio, Porch, Rain Gutters
Garage Attached, Garage
Garage Spaces 2.0
Garage Description 2.0
Fence Back Yard, Gate, Wood
Pool Community, Fenced, In Ground
Community Features Playground, Park, Trails/Paths, Community Pool, Curbs, Sidewalks
Utilities Available Electricity Available, Other, See Remarks
Waterfront No
View Y/N No
Water Access Desc Public
View None
Roof Type Composition,Shingle
Porch Covered, Patio, Porch
Building
Story 1
Entry Level One
Foundation Slab
Sewer Public Sewer
Water Public
Architectural Style Traditional
Level or Stories One
Construction Status Resale
Schools
Elementary Schools Howard Norman Elementary School
Middle Schools Farley Middle School
High Schools Hutto High School
School District Hutto Isd
Others
HOA Name Riverwalk Master community
HOA Fee Include Maintenance Grounds
Tax ID R477546
Acceptable Financing Cash, Conventional, FHA, VA Loan
Listing Terms Cash, Conventional, FHA, VA Loan
Financing Conventional
Read Less Info
Want to know what your home might be worth? Contact us for a FREE valuation!

Our team is ready to help you sell your home for the highest possible price ASAP

Bought with NON-MEMBER AGENT • Non Member Office

"My job is to find and attract mastery-based agents to the office, protect the culture, and make sure everyone is happy! "






