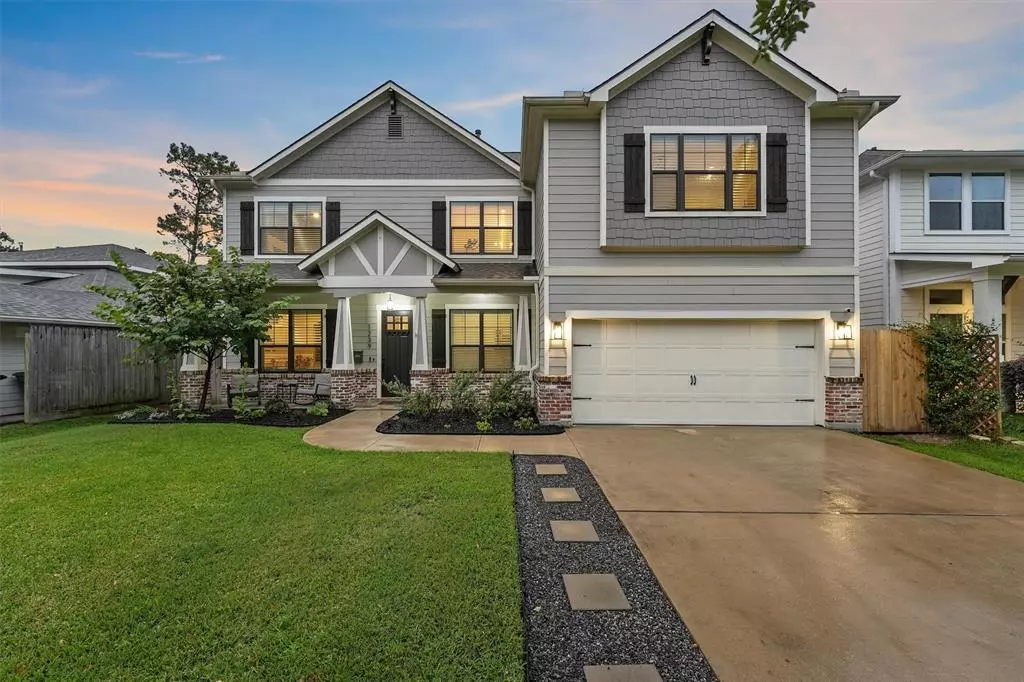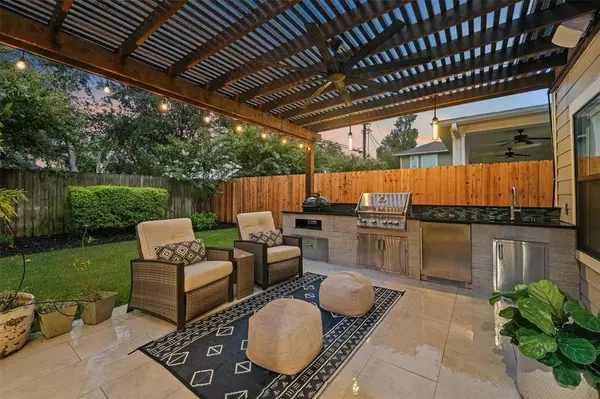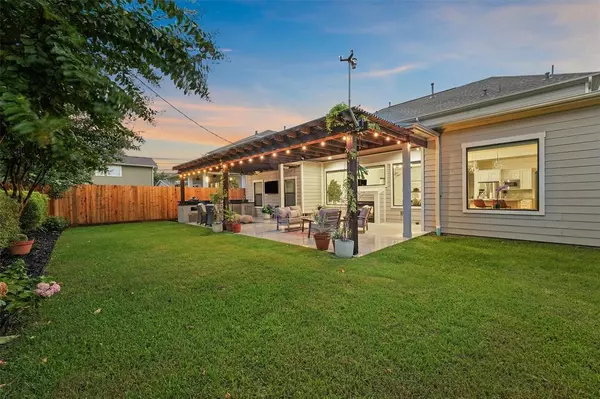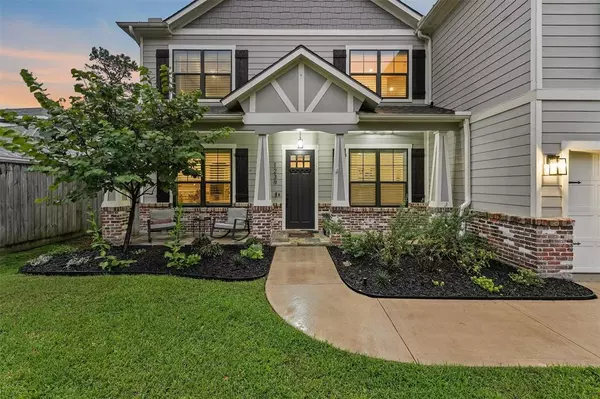$1,240,000
For more information regarding the value of a property, please contact us for a free consultation.
4 Beds
3.1 Baths
3,585 SqFt
SOLD DATE : 11/08/2024
Key Details
Property Type Single Family Home
Listing Status Sold
Purchase Type For Sale
Square Footage 3,585 sqft
Price per Sqft $345
Subdivision Oak Forest
MLS Listing ID 20754262
Sold Date 11/08/24
Style Traditional
Bedrooms 4
Full Baths 3
Half Baths 1
Year Built 2015
Annual Tax Amount $23,234
Tax Year 2023
Lot Size 7,260 Sqft
Acres 0.1667
Property Description
Oak Forest gem you have been waiting for - zoned to Oak Forest Elementary. From the front porch (where you will likely spend time getting to know your neighbors), you are greeted w/ gorgeous wood floors, a home office, inviting dining room, & sweeping views of the backyard oasis through the wall of windows. The open living/kitchen area w/ its vaulted ceiling is where you’ll likely spend most of your time, whether that’s cooking, lounging with family, or hosting friends. The designer finishes are just enough to make it feel like home. Out back, the covered patio is like an extension of the house itself. With an outdoor fireplace and kitchen, room to garden and play, it will quickly become your favorite spot to unwind (and just in time for Fall weather!). Primary bedroom is a true retreat with room for a sitting area & perfectly appointed ensuite bath & walk-in closet. Upstairs enjoy a game room, 3 incredibly spacious bedrooms, 2 full baths. AND a Texas basement for storage. Welcome home
Location
State TX
County Harris
Area Oak Forest East Area
Rooms
Bedroom Description En-Suite Bath,Primary Bed - 1st Floor,Walk-In Closet
Other Rooms Breakfast Room, Butlers Pantry, Entry, Family Room, Formal Dining, Gameroom Up, Home Office/Study, Living Area - 1st Floor, Utility Room in House
Master Bathroom Half Bath, Primary Bath: Double Sinks, Primary Bath: Separate Shower, Primary Bath: Soaking Tub, Secondary Bath(s): Tub/Shower Combo
Kitchen Breakfast Bar, Butler Pantry, Island w/o Cooktop, Kitchen open to Family Room, Pantry
Interior
Interior Features Alarm System - Leased
Heating Central Gas
Cooling Central Electric
Flooring Carpet, Tile, Wood
Fireplaces Number 1
Fireplaces Type Gas Connections, Gaslog Fireplace
Exterior
Exterior Feature Back Yard, Back Yard Fenced, Covered Patio/Deck, Outdoor Fireplace, Outdoor Kitchen, Porch, Sprinkler System
Garage Attached Garage
Garage Spaces 2.0
Garage Description Auto Garage Door Opener, Double-Wide Driveway
Roof Type Composition
Private Pool No
Building
Lot Description Subdivision Lot
Story 2
Foundation Slab
Lot Size Range 0 Up To 1/4 Acre
Sewer Public Sewer
Water Public Water
Structure Type Cement Board
New Construction No
Schools
Elementary Schools Oak Forest Elementary School (Houston)
Middle Schools Black Middle School
High Schools Waltrip High School
School District 27 - Houston
Others
Senior Community No
Restrictions Deed Restrictions
Tax ID 073-100-010-0017
Energy Description Digital Program Thermostat,Insulated/Low-E windows
Tax Rate 2.0148
Disclosures Sellers Disclosure
Special Listing Condition Sellers Disclosure
Read Less Info
Want to know what your home might be worth? Contact us for a FREE valuation!

Our team is ready to help you sell your home for the highest possible price ASAP

Bought with Real Broker, LLC

"My job is to find and attract mastery-based agents to the office, protect the culture, and make sure everyone is happy! "






