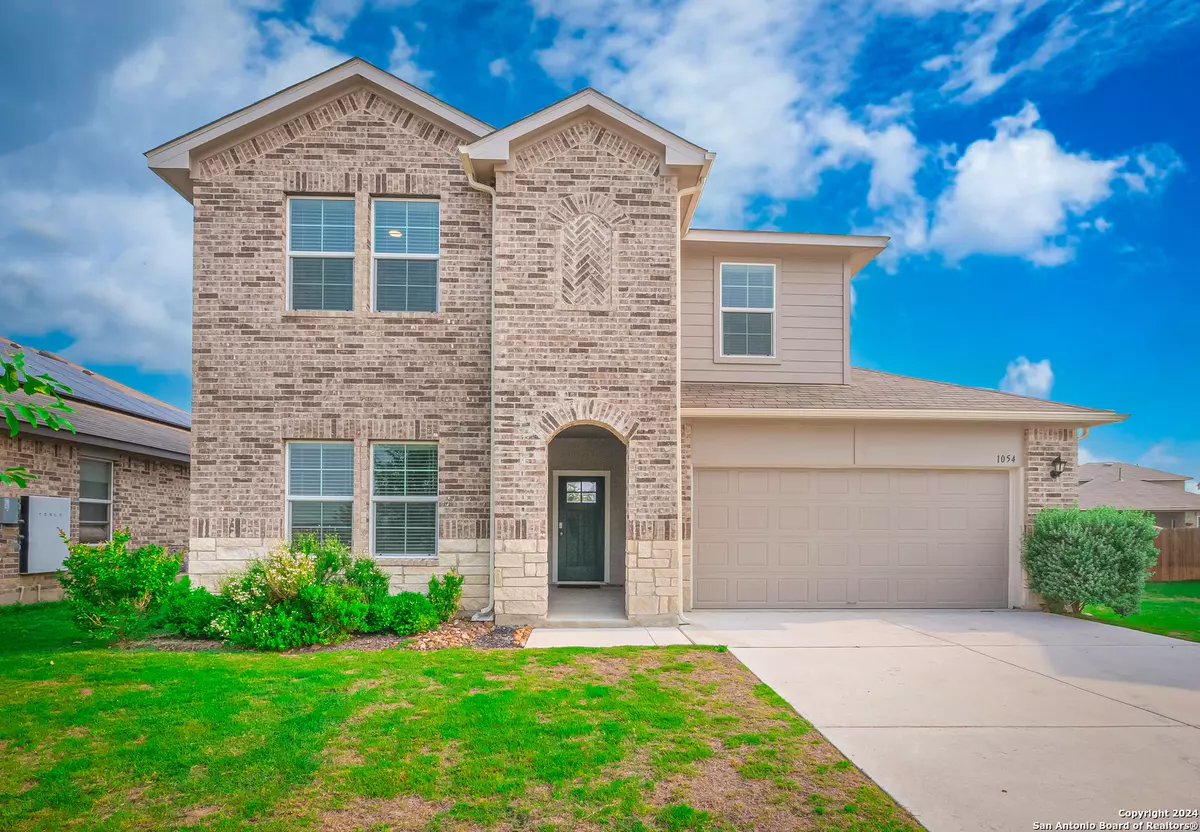$305,000
For more information regarding the value of a property, please contact us for a free consultation.
4 Beds
3 Baths
2,385 SqFt
SOLD DATE : 10/25/2024
Key Details
Property Type Single Family Home
Sub Type Single Residential
Listing Status Sold
Purchase Type For Sale
Square Footage 2,385 sqft
Price per Sqft $127
Subdivision Navarro Oaks
MLS Listing ID 1769190
Sold Date 10/25/24
Style Two Story
Bedrooms 4
Full Baths 3
Construction Status Pre-Owned
HOA Fees $31/qua
Year Built 2021
Annual Tax Amount $6,491
Tax Year 2023
Lot Size 8,276 Sqft
Property Description
Tucked away in a peaceful cul-de-sac, this charming this delightful gem is perfect for a growing family or those who enjoy having a little extra space to spread out The home offers an impressive 2,385 square feet of living space, complete with 4 comfortable bedrooms, 3 full baths and a 2 car garage with extra long driveway for additional parking. The heart of this home is found in its open floor plan, where families can come together in the bright, island kitchen complete with a breakfast bar and cozy breakfast nook. Enjoy the ease of the main level where you'll discover the primary bedroom and one secondary bedroom. The expansive owner's ensuite comes complete with a dual vanity and extended shower providing ample storage space. Convenience is key with a laundry room also located on the main level, offering even more storage. Heading upstairs, you'll find two additional bedrooms, one featuring an extra-large walk-in closet plus an upstairs bonus room, which makes for an ideal home office or playroom Whether you're sipping your morning coffee or hosting a summer BBQ, the covered patio in the privacy fenced backyard is the perfect outdoor oasis for all your activities Located in the Navarro Oaks Subdivision, enjoy easy access to Hwy 123 Bypass and IH10.
Location
State TX
County Guadalupe
Area 2706
Rooms
Master Bathroom Main Level 9X15 Shower Only, Double Vanity
Master Bedroom Main Level 13X20 DownStairs, Walk-In Closet, Full Bath
Bedroom 2 Main Level 12X12
Bedroom 3 2nd Level 12X12
Bedroom 4 2nd Level 10X12
Living Room Main Level 18X17
Dining Room Main Level 10X8
Kitchen Main Level 10X17
Family Room 2nd Level 21X12
Interior
Heating Central
Cooling One Central
Flooring Carpeting, Wood
Heat Source Natural Gas
Exterior
Exterior Feature Covered Patio, Sprinkler System, Double Pane Windows, Has Gutters
Garage Two Car Garage, Attached
Pool None
Amenities Available None
Roof Type Composition
Private Pool N
Building
Foundation Slab
Sewer City
Water City
Construction Status Pre-Owned
Schools
Elementary Schools Navarro Elementary
Middle Schools Navarro
High Schools Navarro High
School District Navarro Isd
Others
Acceptable Financing Conventional, FHA, VA, Cash
Listing Terms Conventional, FHA, VA, Cash
Read Less Info
Want to know what your home might be worth? Contact us for a FREE valuation!

Our team is ready to help you sell your home for the highest possible price ASAP

"My job is to find and attract mastery-based agents to the office, protect the culture, and make sure everyone is happy! "

