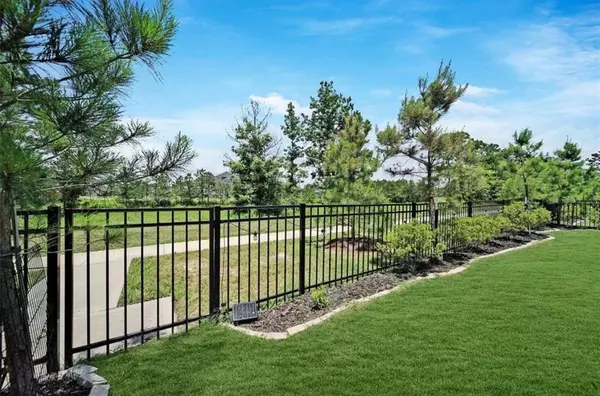$395,000
For more information regarding the value of a property, please contact us for a free consultation.
4 Beds
2 Baths
1,934 SqFt
SOLD DATE : 10/18/2024
Key Details
Property Type Single Family Home
Listing Status Sold
Purchase Type For Sale
Square Footage 1,934 sqft
Price per Sqft $201
Subdivision Harpers Preserve 25
MLS Listing ID 53512403
Sold Date 10/18/24
Style Contemporary/Modern
Bedrooms 4
Full Baths 2
HOA Fees $93/ann
HOA Y/N 1
Year Built 2020
Annual Tax Amount $10,407
Tax Year 2023
Lot Size 6,243 Sqft
Acres 0.1433
Property Description
Welcome to the beautiful Master Planned Community of Harper's Preserve! This PRACTICALLY NEW, stunning property backs up to one of many walking trails in the community! Enjoy your PRIVATE BACKYARD that backs to the GREENBELT! Short walking distance to the resort style pool, cabanas, splash pad, playground and clubhouse! Just MINUTES from THE WOODLANDS shopping and dining! Zoned to HIGHLY RATED Conroe ISD! HIGH CEILINGS throughout! Office/ den can be used as 4th bedroom. Walk in closets in 3 rooms. Soaking tub! SPACIOUS! RELAXING! PRIVATE! PRIME LOCATION! Washer, dryer and fridge only 1 year old all included! Dishwasher NEW! LVT flooring upgraded! No carpet. Available NOW! Transferable home warranty and flood insurance policy are paid up until 06/2025.
Location
State TX
County Montgomery
Area Spring Northeast
Rooms
Bedroom Description All Bedrooms Down,Walk-In Closet
Other Rooms 1 Living Area, Entry, Formal Dining, Kitchen/Dining Combo, Utility Room in House
Master Bathroom Primary Bath: Double Sinks, Primary Bath: Separate Shower, Primary Bath: Soaking Tub, Secondary Bath(s): Tub/Shower Combo
Den/Bedroom Plus 4
Kitchen Breakfast Bar, Island w/o Cooktop, Kitchen open to Family Room, Walk-in Pantry
Interior
Interior Features Dryer Included, Fire/Smoke Alarm, Refrigerator Included, Washer Included, Window Coverings
Heating Central Gas
Cooling Central Electric
Flooring Vinyl Plank
Exterior
Exterior Feature Back Yard, Back Yard Fenced, Covered Patio/Deck, Porch, Private Driveway, Side Yard, Sprinkler System
Garage Attached Garage
Garage Spaces 2.0
Roof Type Composition
Private Pool No
Building
Lot Description Greenbelt
Story 1
Foundation Slab
Lot Size Range 0 Up To 1/4 Acre
Water Public Water
Structure Type Brick
New Construction No
Schools
Elementary Schools Suchma Elementary School
Middle Schools Irons Junior High School
High Schools Oak Ridge High School
School District 11 - Conroe
Others
HOA Fee Include Clubhouse,Grounds
Senior Community No
Restrictions Deed Restrictions
Tax ID 5727-25-01800
Ownership Full Ownership
Energy Description Attic Vents,Ceiling Fans,Digital Program Thermostat,Energy Star Appliances,HVAC>15 SEER,Insulated/Low-E windows
Acceptable Financing Cash Sale, Conventional, FHA, Investor, VA
Tax Rate 2.6807
Disclosures Mud, Sellers Disclosure
Green/Energy Cert Other Green Certification
Listing Terms Cash Sale, Conventional, FHA, Investor, VA
Financing Cash Sale,Conventional,FHA,Investor,VA
Special Listing Condition Mud, Sellers Disclosure
Read Less Info
Want to know what your home might be worth? Contact us for a FREE valuation!

Our team is ready to help you sell your home for the highest possible price ASAP

Bought with Village Realty

"My job is to find and attract mastery-based agents to the office, protect the culture, and make sure everyone is happy! "






