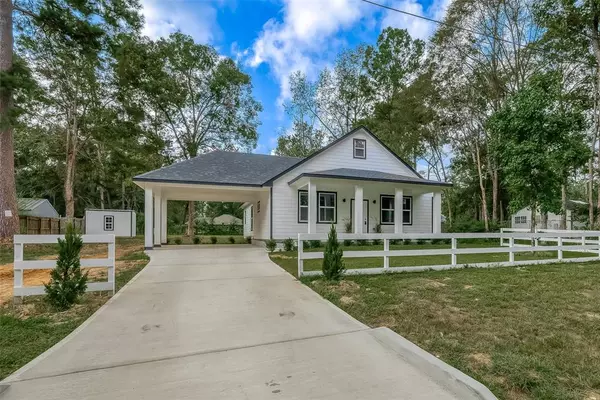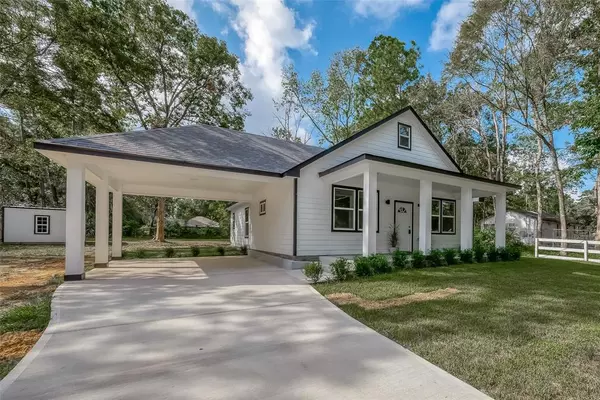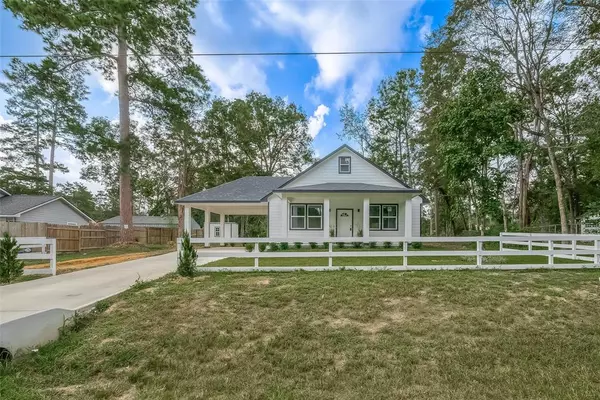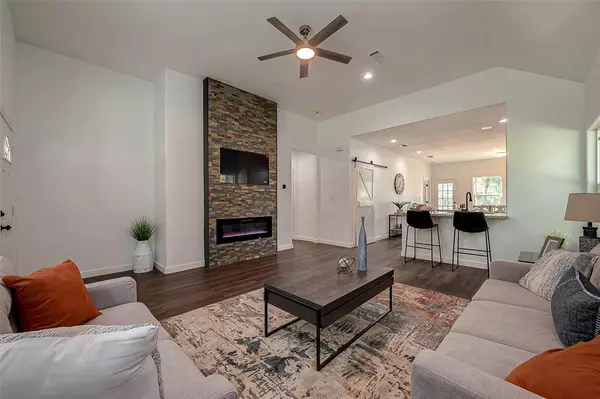$280,000
For more information regarding the value of a property, please contact us for a free consultation.
3 Beds
2 Baths
1,400 SqFt
SOLD DATE : 10/17/2024
Key Details
Property Type Single Family Home
Listing Status Sold
Purchase Type For Sale
Square Footage 1,400 sqft
Price per Sqft $200
Subdivision Royal Forest
MLS Listing ID 55448927
Sold Date 10/17/24
Style Traditional
Bedrooms 3
Full Baths 2
HOA Fees $14/ann
HOA Y/N 1
Annual Tax Amount $411
Tax Year 2023
Lot Size 0.310 Acres
Acres 0.3099
Property Description
Welcome to your dream home in the enchanting Royal Forest! This exquisite residence offers an open floor plan that creates a seamless flow throughout, accentuated by generous 9'-ceilings and an abundance of natural light that bathes every corner in warmth. Unleash your inner chef in the gourmet kitchen, boasting the perfect stage for culinary delights and entertaining friends and family. Indulge in the ultimate retreat as the primary bedroom offers a breathtaking view of the serene backyard from your Primary suite. Picture yourself waking up to the beauty of nature right outside your window. Your peace of mind is secured with a builder warranty, ensuring that your investment is protected. This home also includes a newly built storage shed, appliances, and an electric fireplace, adding convenience and comfort to your daily living. Don't miss this opportunity—our motivated builder is eager to welcome you to your new home in Royal Forest! A brand-new shed to be constructed before closing.
Location
State TX
County Montgomery
Area Willis Area
Rooms
Bedroom Description All Bedrooms Down,Primary Bed - 1st Floor,Split Plan
Other Rooms 1 Living Area, Kitchen/Dining Combo
Master Bathroom Primary Bath: Double Sinks, Primary Bath: Soaking Tub, Secondary Bath(s): Double Sinks, Secondary Bath(s): Soaking Tub
Kitchen Kitchen open to Family Room
Interior
Heating Central Gas
Cooling Central Electric
Fireplaces Type Electric Fireplace
Exterior
Garage None
Roof Type Composition
Private Pool No
Building
Lot Description Subdivision Lot
Story 1
Foundation Slab
Lot Size Range 0 Up To 1/4 Acre
Builder Name Mountsion Construction
Sewer Public Sewer
Water Public Water, Water District
Structure Type Wood
New Construction Yes
Schools
Elementary Schools Edward B. Cannan Elementary School
Middle Schools Lynn Lucas Middle School
High Schools Willis High School
School District 56 - Willis
Others
Senior Community No
Restrictions Deed Restrictions
Tax ID 8470-02-33000
Ownership Full Ownership
Acceptable Financing Cash Sale, Conventional, FHA, VA
Tax Rate 1.6258
Disclosures No Disclosures
Listing Terms Cash Sale, Conventional, FHA, VA
Financing Cash Sale,Conventional,FHA,VA
Special Listing Condition No Disclosures
Read Less Info
Want to know what your home might be worth? Contact us for a FREE valuation!

Our team is ready to help you sell your home for the highest possible price ASAP

Bought with 1st Class Real Estate Elevate

"My job is to find and attract mastery-based agents to the office, protect the culture, and make sure everyone is happy! "






