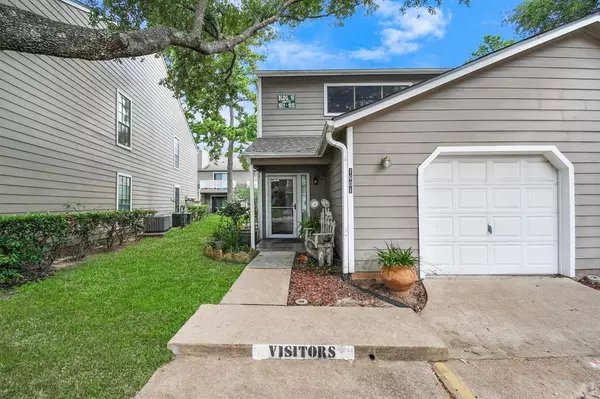$204,500
For more information regarding the value of a property, please contact us for a free consultation.
2 Beds
2.1 Baths
1,562 SqFt
SOLD DATE : 10/11/2024
Key Details
Property Type Condo
Sub Type Condominium
Listing Status Sold
Purchase Type For Sale
Square Footage 1,562 sqft
Price per Sqft $127
Subdivision Bridgewater Landing Condo Ph 0
MLS Listing ID 65734871
Sold Date 10/11/24
Style Contemporary/Modern,Split Level
Bedrooms 2
Full Baths 2
Half Baths 1
HOA Fees $447/mo
Year Built 1982
Annual Tax Amount $3,675
Tax Year 2023
Lot Size 10.687 Acres
Property Description
Welcome to tranquility in Houston! This serene two-level townhouse condo offers relaxation from the moment you enter. The entry level features a renovated galley kitchen with custom soft close shaker cabinetry, Whirlpool SS appliances, and quartz countertops. Dimmable recessed lighting enhances the open living/dining space, with shiplap feature walls and Life Proof LVP flooring. The screened in porch is inviting and the wood burning fireplace is cozy. A renovated downstairs powder room offers convenience. Upstairs, find two bedrooms with en-suite bathrooms and walk-in closets. The primary en-suite offers a spa-like experience. Upstairs laundry area includes Maytag washer/dryer. This end unit has a single car garage with workshop. HOA fee covers clubhouse, pool, tennis courts, maintenance, insurance, water, trash, and lawn service. Bridgewater Landing is a gated community near Beltway 8, highways, IAH airport, shopping, schools, and restaurants. Schedule your private showing today!
Location
State TX
County Harris
Area Champions Area
Rooms
Bedroom Description All Bedrooms Up
Other Rooms 1 Living Area, Living Area - 1st Floor, Living/Dining Combo
Master Bathroom Half Bath, Primary Bath: Double Sinks, Primary Bath: Shower Only, Secondary Bath(s): Tub/Shower Combo
Kitchen Breakfast Bar, Pantry, Soft Closing Cabinets, Soft Closing Drawers
Interior
Interior Features Fire/Smoke Alarm, Refrigerator Included, Split Level
Heating Central Electric
Cooling Central Electric
Flooring Vinyl Plank
Fireplaces Number 1
Fireplaces Type Wood Burning Fireplace
Appliance Dryer Included, Electric Dryer Connection, Full Size, Refrigerator, Washer Included
Dryer Utilities 1
Laundry Utility Rm in House
Exterior
Exterior Feature Area Tennis Courts, Back Green Space, Balcony, Clubhouse, Controlled Access, Patio/Deck
Garage Attached Garage
Garage Spaces 1.0
Roof Type Composition
Street Surface Asphalt
Accessibility Driveway Gate
Private Pool No
Building
Story 2
Unit Location On Corner
Entry Level Level 1
Foundation Slab
Sewer Public Sewer
Water Public Water, Water District
Structure Type Cement Board
New Construction No
Schools
Elementary Schools Greenwood Forest Elementary School
Middle Schools Kleb Intermediate School
High Schools Klein High School
School District 32 - Klein
Others
Pets Allowed With Restrictions
HOA Fee Include Clubhouse,Grounds,Insurance,Recreational Facilities
Senior Community No
Tax ID 115-368-016-0001
Energy Description Ceiling Fans
Acceptable Financing Cash Sale, Conventional, FHA, VA
Tax Rate 2.2533
Disclosures Mud, Sellers Disclosure
Listing Terms Cash Sale, Conventional, FHA, VA
Financing Cash Sale,Conventional,FHA,VA
Special Listing Condition Mud, Sellers Disclosure
Pets Description With Restrictions
Read Less Info
Want to know what your home might be worth? Contact us for a FREE valuation!

Our team is ready to help you sell your home for the highest possible price ASAP

Bought with Exclusive Prime Realty, LLC

"My job is to find and attract mastery-based agents to the office, protect the culture, and make sure everyone is happy! "






