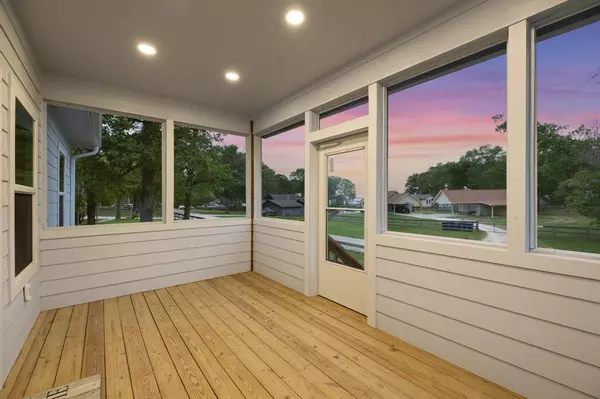$285,000
For more information regarding the value of a property, please contact us for a free consultation.
2 Beds
2 Baths
1,152 SqFt
SOLD DATE : 10/01/2024
Key Details
Property Type Single Family Home
Listing Status Sold
Purchase Type For Sale
Square Footage 1,152 sqft
Price per Sqft $236
Subdivision Glen Cove
MLS Listing ID 51844004
Sold Date 10/01/24
Style Traditional
Bedrooms 2
Full Baths 2
Year Built 2022
Annual Tax Amount $3,023
Tax Year 2023
Lot Size 0.489 Acres
Acres 0.489
Property Description
Super cute WATERVIEW home situated on a 1/2 ac lot. Picture yourself kicked back and enjoying the lake view from the screened front porch 365 days a year. This well appointed home lives bigger than the square footage with open concept living/kitchen/dining, high ceilings throughout and a lake view from every living space in the home. Beautiful quartz countertops, custom cabinets, oversized reach-in pantry, breakfast bar and utility closet check all the boxes in this pretty kitchen. Primary suite includes a walk-in closet with built-in shelves, ensuite bath with large walk-in shower and exquisite claw foot tub. The split floor plan offers plenty of privacy with the guest bedroom, guest bath and laundry on the opposite side of the home. The spacious garage is equipped with a shower, toilet and washer/dryer hookups. The carport offers additional covered parking and don't forget the RV hookups for convenience. Public boat launch is conveniently located just around the corner.
Location
State TX
County Polk
Area Lake Livingston Area
Rooms
Bedroom Description En-Suite Bath,Primary Bed - 1st Floor,Split Plan,Walk-In Closet
Other Rooms 1 Living Area, Living Area - 1st Floor, Living/Dining Combo, Utility Room in House
Master Bathroom Primary Bath: Separate Shower, Primary Bath: Soaking Tub, Secondary Bath(s): Shower Only
Kitchen Breakfast Bar, Kitchen open to Family Room, Pantry
Interior
Interior Features Fire/Smoke Alarm, High Ceiling
Heating Central Electric
Cooling Central Electric
Flooring Vinyl Plank
Fireplaces Number 1
Fireplaces Type Gaslog Fireplace
Exterior
Exterior Feature Back Yard Fenced, Porch, Screened Porch
Garage Attached Garage
Garage Spaces 2.0
Carport Spaces 2
Garage Description Additional Parking, Double-Wide Driveway, Driveway Gate, RV Parking
Waterfront Description Lake View
Roof Type Composition
Street Surface Gravel
Accessibility Driveway Gate
Private Pool No
Building
Lot Description Cleared, Subdivision Lot, Water View
Faces West
Story 1
Foundation Pier & Beam
Lot Size Range 1/4 Up to 1/2 Acre
Water Aerobic, Public Water
Structure Type Cement Board
New Construction No
Schools
Elementary Schools Lisd Open Enroll
Middle Schools Livingston Junior High School
High Schools Livingston High School
School District 103 - Livingston
Others
Senior Community No
Restrictions Deed Restrictions
Tax ID G0125-0001-00
Ownership Full Ownership
Energy Description Attic Vents,Ceiling Fans,Digital Program Thermostat,Energy Star Appliances,Generator,High-Efficiency HVAC,Insulated Doors,Insulated/Low-E windows
Acceptable Financing Cash Sale, Conventional, FHA, USDA Loan
Tax Rate 1.5016
Disclosures Sellers Disclosure
Listing Terms Cash Sale, Conventional, FHA, USDA Loan
Financing Cash Sale,Conventional,FHA,USDA Loan
Special Listing Condition Sellers Disclosure
Read Less Info
Want to know what your home might be worth? Contact us for a FREE valuation!

Our team is ready to help you sell your home for the highest possible price ASAP

Bought with RE/MAX Lake Livingston

"My job is to find and attract mastery-based agents to the office, protect the culture, and make sure everyone is happy! "






