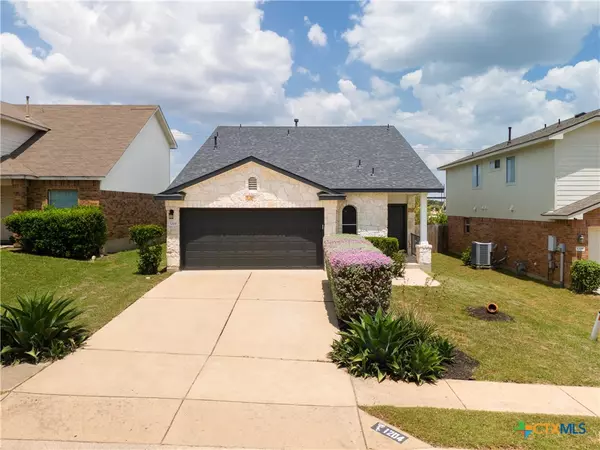$341,000
For more information regarding the value of a property, please contact us for a free consultation.
3 Beds
3 Baths
1,439 SqFt
SOLD DATE : 09/27/2024
Key Details
Property Type Single Family Home
Sub Type Single Family Residence
Listing Status Sold
Purchase Type For Sale
Square Footage 1,439 sqft
Price per Sqft $235
Subdivision Gaston-Sheldon Sec 05
MLS Listing ID 553163
Sold Date 09/27/24
Style Traditional
Bedrooms 3
Full Baths 2
Half Baths 1
Construction Status Resale
HOA Fees $30/mo
HOA Y/N Yes
Year Built 2006
Lot Size 5,584 Sqft
Acres 0.1282
Property Description
Yes, this home is exactly what you've been waiting for, with curb appeal at an affordable price point and easy to buy. This unique floor plan has major living and dining areas, with hardwood vinyl planking throughout and a 1/2 bath and Owner's suite conveniently downstairs, it’s ready. There are 2 Bedrooms, full bath, and a LOFT space upstairs, the loft is very versatile and can double as a media room, office, 4th bedroom or get this, a great classroom if you Home School. NICE! Our seller loved this home and has given it so much TLC and updates over the years. New stainless steel kitchen appliances, fresh exterior paint, new carpeted stairs/hallway and closets, and new hardwired smoke detection system 2024. Roof & solar screens replaced 2023. Garage door, quartz kitchen counter tops, cast iron sink, disposal, and kitchen faucet replaced 2021. The list goes on and we'd love to share it with you. Imagine having family and friends sitting under your covered patio with ceiling fan enjoying morning coffee or playing board games. The over-sized backyard with fire pit has a Crepe Myrtle tree and Magnolia tree, and the front landscaping features Agave, Yucca, and Texas Sage – all drought resistant. For your security, there are front and back exterior cameras, and an alarm system. (SELLER WILL OFFER A ONE YEAR HOMEOWNER’S WARRANTY AT CLOSING.) Major employers (Dell, IBM, Samsung, Amazon, General Motors, Domain) and all shopping/conveniences are within a 15-20 minute drive. Close to I-35 (3 miles) and 45/130 Toll Roads (4.5 miles). Be sure to check out the awesome virtual tour at the bottom or top of the page depending on what search engine you're on.
Location
State TX
County Travis
Interior
Interior Features Ceiling Fan(s), Garden Tub/Roman Tub, High Ceilings, Kitchen/Dining Combo, Primary Downstairs, Multiple Living Areas, Main Level Primary, Open Floorplan, Split Bedrooms, Separate Shower, Track Lighting, Tub Shower, Walk-In Closet(s), Breakfast Bar
Heating Central, Electric
Cooling Central Air, Electric, 1 Unit
Flooring Carpet, Laminate
Fireplaces Type None
Fireplace No
Appliance Dishwasher, Exhaust Fan, Electric Range, Disposal, Microwave, Oven, Refrigerator, Some Gas Appliances, Range
Laundry Electric Dryer Hookup, Laundry in Utility Room, Lower Level, Laundry Room
Exterior
Exterior Feature Fire Pit, Porch
Garage Attached, Garage
Garage Spaces 2.0
Garage Description 2.0
Fence Privacy, Wood
Pool Community, In Ground
Community Features Dog Park, Playground, Trails/Paths, Community Pool, Curbs, Sidewalks
Utilities Available Electricity Available, Water Available
Waterfront No
View Y/N No
Water Access Desc Public
View None
Roof Type Composition,Shingle
Porch Covered, Porch
Building
Story 2
Entry Level Two
Foundation Slab
Sewer Public Sewer
Water Public
Architectural Style Traditional
Level or Stories Two
Construction Status Resale
Schools
Elementary Schools Wieland Elementary School
Middle Schools Dessau Middle School
High Schools John B. Connally High School
School District Pflugerville Isd
Others
HOA Name Brookfield Owners Association
Tax ID 570485
Security Features Security System Leased
Acceptable Financing Cash, Conventional, FHA, Texas Vet
Listing Terms Cash, Conventional, FHA, Texas Vet
Financing FHA
Read Less Info
Want to know what your home might be worth? Contact us for a FREE valuation!

Our team is ready to help you sell your home for the highest possible price ASAP

Bought with NON-MEMBER AGENT • Non Member Office

"My job is to find and attract mastery-based agents to the office, protect the culture, and make sure everyone is happy! "






