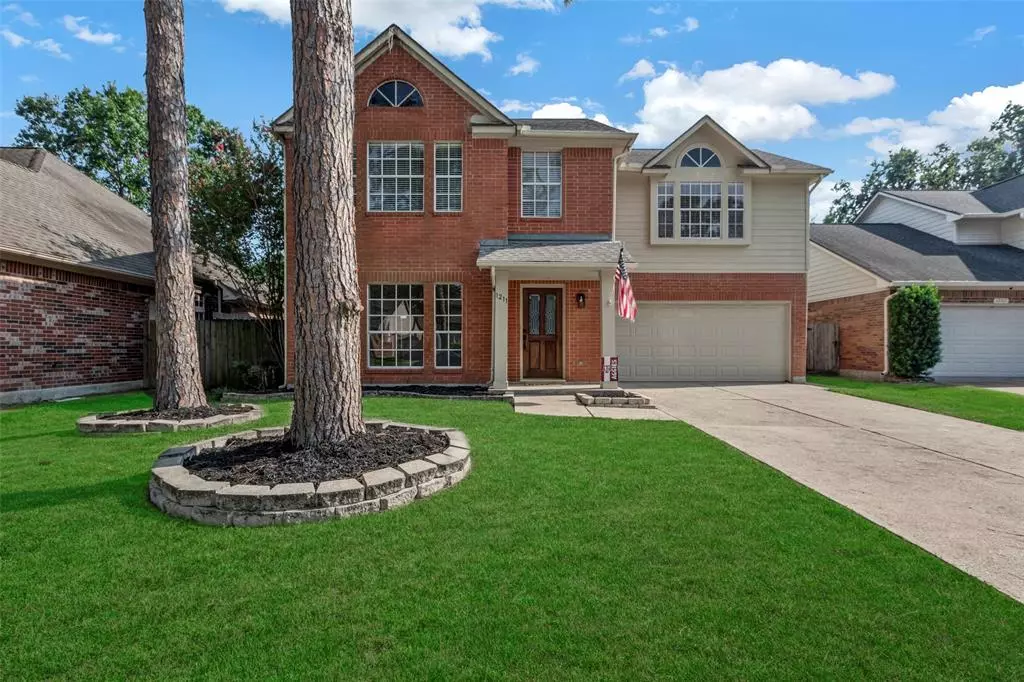$325,000
For more information regarding the value of a property, please contact us for a free consultation.
4 Beds
2.1 Baths
1,849 SqFt
SOLD DATE : 09/26/2024
Key Details
Property Type Single Family Home
Listing Status Sold
Purchase Type For Sale
Square Footage 1,849 sqft
Price per Sqft $175
Subdivision Bay Glen Sec 04
MLS Listing ID 41362414
Sold Date 09/26/24
Style Traditional
Bedrooms 4
Full Baths 2
Half Baths 1
HOA Fees $33/ann
HOA Y/N 1
Year Built 1988
Annual Tax Amount $6,999
Tax Year 2023
Lot Size 6,431 Sqft
Acres 0.1476
Property Description
Welcome to 1211 Sandy Plains Ln. in highly sought after Bay Glen. Nestled on a large cul-de-sac lot this Clear Lake gem shines with recent updates and pride in home ownership you can feel and see. This home provides an open floor plan with 4 bedrooms and 2.5 baths. This beauty offers recent updates and features including but not limited to gorgeous wood laminate flooring, primary bath and closet remodel, updated kitchen with granite counters and stainless steel appliances, recent water heater, added spray in attic insulation, recent roof, utility room upgrade, 2 recent sections of fencing, recent gutters, stacked stone fireplace surround, crown moulding, large pool sized backyard, and more! Within minutes walk to 2 different neighborhood parks and pools! Bay Glen is zoned to Clear Creek ISD and has it's own on site elementary school. Easy access to nearby shopping, dining, and entertainment at Baybrook. All this and a low tax rate! Come see this amazing opportunity before it's gone!
Location
State TX
County Harris
Area Clear Lake Area
Rooms
Bedroom Description All Bedrooms Up,Walk-In Closet
Other Rooms Breakfast Room, Family Room, Formal Dining, Living Area - 1st Floor, Utility Room in House
Master Bathroom Half Bath, Primary Bath: Double Sinks, Primary Bath: Separate Shower, Primary Bath: Soaking Tub, Secondary Bath(s): Double Sinks
Kitchen Breakfast Bar, Kitchen open to Family Room, Pantry
Interior
Interior Features Crown Molding
Heating Central Gas
Cooling Central Electric
Flooring Carpet, Laminate, Tile, Wood
Fireplaces Number 1
Fireplaces Type Gas Connections, Gaslog Fireplace
Exterior
Exterior Feature Back Yard Fenced
Garage Attached Garage
Garage Spaces 2.0
Roof Type Composition
Street Surface Concrete,Curbs,Gutters
Private Pool No
Building
Lot Description Cul-De-Sac
Story 2
Foundation Slab
Lot Size Range 0 Up To 1/4 Acre
Sewer Public Sewer
Water Public Water, Water District
Structure Type Brick,Other,Wood
New Construction No
Schools
Elementary Schools Ward Elementary School (Clear Creek)
Middle Schools Clearlake Intermediate School
High Schools Clear Brook High School
School District 9 - Clear Creek
Others
HOA Fee Include Grounds,Other,Recreational Facilities
Senior Community No
Restrictions Deed Restrictions
Tax ID 116-737-003-0015
Energy Description Attic Vents,Ceiling Fans,Digital Program Thermostat,Insulation - Other,Insulation - Spray-Foam,North/South Exposure
Acceptable Financing Cash Sale, Conventional, FHA, VA
Tax Rate 2.2789
Disclosures Mud, Sellers Disclosure
Listing Terms Cash Sale, Conventional, FHA, VA
Financing Cash Sale,Conventional,FHA,VA
Special Listing Condition Mud, Sellers Disclosure
Read Less Info
Want to know what your home might be worth? Contact us for a FREE valuation!

Our team is ready to help you sell your home for the highest possible price ASAP

Bought with Real Broker, LLC

"My job is to find and attract mastery-based agents to the office, protect the culture, and make sure everyone is happy! "






