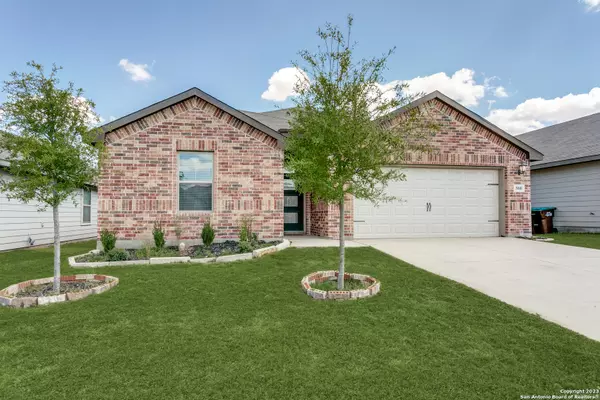$420,000
For more information regarding the value of a property, please contact us for a free consultation.
4 Beds
3 Baths
2,102 SqFt
SOLD DATE : 05/28/2024
Key Details
Property Type Single Family Home
Sub Type Single Residential
Listing Status Sold
Purchase Type For Sale
Square Footage 2,102 sqft
Price per Sqft $199
Subdivision Legendary Trails
MLS Listing ID 1723955
Sold Date 05/28/24
Style One Story
Bedrooms 4
Full Baths 3
Construction Status Pre-Owned
HOA Fees $37/qua
Year Built 2021
Annual Tax Amount $6,991
Tax Year 2023
Lot Size 5,227 Sqft
Property Description
Welcome to 500 Shelton Pass in Cibolo, TX 78108. This remarkable 4-bedroom, 3-bathroom home offers the perfect blend of modern comfort and convenience. With its spacious layout, this property provides ample room for your family to grow. Inside, you'll find a well-appointed kitchen with modern appliances, perfect for whipping up your favorite meals. The open living area is ideal for entertaining guests or enjoying cozy family nights. The home boasts a generous master suite with a private bathroom, offering you a luxurious retreat. The additional bedrooms provide ample space for family members, guests, or a home office. Step outside onto the deck, where you can enjoy the serene views of the greenbelt, creating a perfect setting for outdoor relaxation and entertaining. As for the location, you'll appreciate the proximity to top-rated schools, making it an excellent choice for families. For those who love the outdoors, nearby parks provide opportunities for picnics and recreational activities. Conveniently situated near major roadways, including Interstate 35 and Highway 1103, commuting to work or exploring the greater San Antonio area is a breeze. This property is also close to shopping centers, restaurants, and the Forum. Enjoy the benefits of this welcoming neighborhood, including friendly neighbors, community amenities such as park, playground and pool. Don't miss the chance to make this house your home! Schedule a showing today!
Location
State TX
County Guadalupe
Area 1700
Rooms
Master Bathroom Main Level 10X10 Tub/Shower Separate, Double Vanity
Master Bedroom Main Level 15X14 DownStairs, Walk-In Closet, Ceiling Fan, Full Bath
Bedroom 2 Main Level 13X11
Bedroom 3 Main Level 10X13
Bedroom 4 Main Level 10X13
Dining Room Main Level 10X10
Kitchen Main Level 12X14
Family Room Main Level 15X16
Interior
Heating Central
Cooling One Central
Flooring Carpeting, Vinyl
Heat Source Electric
Exterior
Exterior Feature Deck/Balcony
Garage Two Car Garage
Pool None
Amenities Available Pool, Park/Playground
Roof Type Composition
Private Pool N
Building
Foundation Slab
Sewer Sewer System, City
Water City
Construction Status Pre-Owned
Schools
Elementary Schools John A Sippel
Middle Schools Elaine Schlather
High Schools Byron Steele High
School District Schertz-Cibolo-Universal City Isd
Others
Acceptable Financing Conventional, FHA, VA, Cash
Listing Terms Conventional, FHA, VA, Cash
Read Less Info
Want to know what your home might be worth? Contact us for a FREE valuation!

Our team is ready to help you sell your home for the highest possible price ASAP

"My job is to find and attract mastery-based agents to the office, protect the culture, and make sure everyone is happy! "






