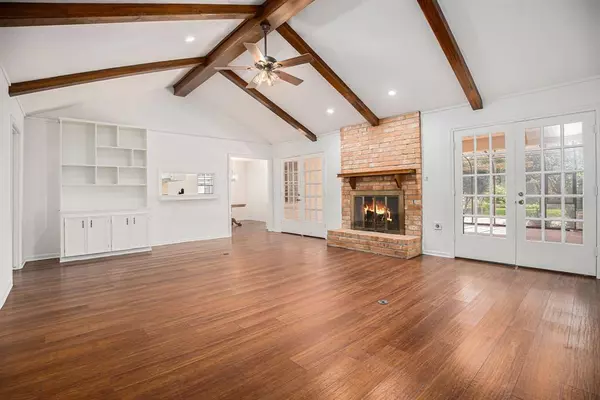$365,000
For more information regarding the value of a property, please contact us for a free consultation.
3 Beds
2 Baths
2,515 SqFt
SOLD DATE : 09/06/2024
Key Details
Property Type Single Family Home
Listing Status Sold
Purchase Type For Sale
Square Footage 2,515 sqft
Price per Sqft $141
Subdivision Clear Lake Forest Sec 05
MLS Listing ID 35211417
Sold Date 09/06/24
Style Traditional
Bedrooms 3
Full Baths 2
HOA Fees $25/ann
HOA Y/N 1
Year Built 1974
Annual Tax Amount $8,304
Tax Year 2023
Lot Size 9,532 Sqft
Acres 0.2188
Property Description
WELCOME HOME TO THIS BEAUTIFUL ONE-STORY HOME READY FOR IMMEDIATE MOVE IN!The interior of the home was completely painted. The roof was replaced in 2023 (shingles only) The HVAC System replaced (2023)except the ducting. This home has a great floor plan, a spacious living room with cathedral ceilings, a cozy brick fireplace, and built-in shelves. Wood like laminate flooring, throughout most of the house. The kitchen boasts granite countertops, a tile backsplash, and recent appliances. Enjoy the summer in the enclosed and air-conditioned SUNROOM overlooking the DECK and backyard. This home was RE-PIPED a few years ago, and has a recent driveway. Located in the desirable community of Clear Lake Forest, known for its traditions. Other amenities include a neighborhood pool, a park that backs into the Armand Bayou, with a club house, tennis courts, a fishing pier and a floating dock. Located near parks, the Armand Bayou, and just minutes from major attractions. Zoned to Exemplary CCISD.
Location
State TX
County Harris
Area Clear Lake Area
Rooms
Bedroom Description All Bedrooms Down
Other Rooms 1 Living Area, Breakfast Room, Family Room, Formal Dining, Living Area - 1st Floor, Sun Room, Utility Room in House
Master Bathroom Full Secondary Bathroom Down, Primary Bath: Shower Only, Secondary Bath(s): Tub/Shower Combo, Vanity Area
Den/Bedroom Plus 3
Kitchen Kitchen open to Family Room, Pantry, Second Sink, Under Cabinet Lighting
Interior
Interior Features High Ceiling, Split Level
Heating Central Electric
Cooling Central Electric
Flooring Carpet, Engineered Wood
Fireplaces Number 1
Fireplaces Type Gas Connections, Gaslog Fireplace
Exterior
Exterior Feature Back Yard Fenced, Patio/Deck, Porch, Sprinkler System, Subdivision Tennis Court
Garage Detached Garage
Garage Spaces 2.0
Garage Description Auto Garage Door Opener
Roof Type Composition
Street Surface Concrete,Curbs,Gutters
Private Pool No
Building
Lot Description Subdivision Lot
Story 1
Foundation Slab
Lot Size Range 0 Up To 1/4 Acre
Sewer Public Sewer
Water Public Water
Structure Type Brick,Wood
New Construction No
Schools
Elementary Schools Robinson Elementary School (Clear Creek)
Middle Schools Seabrook Intermediate School
High Schools Clear Lake High School
School District 9 - Clear Creek
Others
HOA Fee Include Clubhouse,Grounds,Recreational Facilities
Senior Community No
Restrictions Deed Restrictions,Restricted
Tax ID 105-234-000-0017
Ownership Full Ownership
Energy Description Ceiling Fans
Acceptable Financing Cash Sale, Conventional, FHA, VA
Tax Rate 2.1482
Disclosures Mud, Sellers Disclosure
Listing Terms Cash Sale, Conventional, FHA, VA
Financing Cash Sale,Conventional,FHA,VA
Special Listing Condition Mud, Sellers Disclosure
Read Less Info
Want to know what your home might be worth? Contact us for a FREE valuation!

Our team is ready to help you sell your home for the highest possible price ASAP

Bought with Coldwell Banker Realty - Baytown

"My job is to find and attract mastery-based agents to the office, protect the culture, and make sure everyone is happy! "






