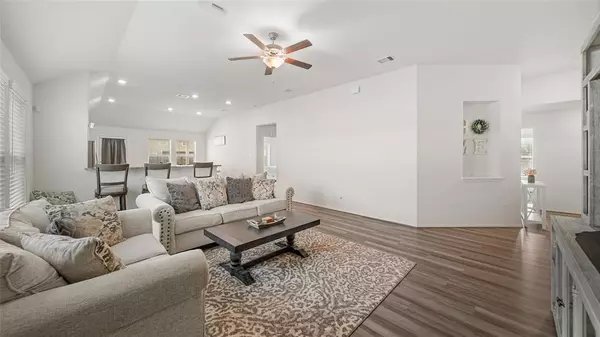$269,990
For more information regarding the value of a property, please contact us for a free consultation.
4 Beds
2 Baths
1,877 SqFt
SOLD DATE : 08/08/2024
Key Details
Property Type Single Family Home
Listing Status Sold
Purchase Type For Sale
Square Footage 1,877 sqft
Price per Sqft $143
Subdivision Landing At Delany Cove Sec 1
MLS Listing ID 96113711
Sold Date 08/08/24
Style Traditional
Bedrooms 4
Full Baths 2
HOA Fees $52/ann
HOA Y/N 1
Year Built 2019
Annual Tax Amount $7,398
Tax Year 2023
Lot Size 7,916 Sqft
Acres 0.1817
Property Description
Welcome Home! This stunning 4 bedroom 2 bath corner lot home is just missing YOU! This beauty has been meticulously maintained and pride of ownership shines throughout. If you are looking for a like new home without the brand new price tag, look no further. The open concept entertaining spaces flow throughout with the kitchen overlooking the dining area and living room on this coveted floor plan. The spacious secondary bedrooms and closets are perfect for those kids/guests. Your primary bedroom is massive with a gorgeous en-suite bathroom and walk in closet! This home is nestled right in the middle of the highly rated Delany Cove subdivision. Great location right off of I-45 for a 15 minute shot into Galveston for those working or playing on the island, and a straight shot up 45 into Houston for those needing that commute. This area is BOOMING with restaurants, shopping, and attractions nearby including Bucees, Tanger Outlets, and the Lagoon. Schedule your showing today!
Location
State TX
County Galveston
Area La Marque
Rooms
Bedroom Description All Bedrooms Down,En-Suite Bath,Walk-In Closet
Other Rooms Family Room, Kitchen/Dining Combo, Living/Dining Combo, Utility Room in House
Master Bathroom Primary Bath: Double Sinks, Primary Bath: Separate Shower, Primary Bath: Soaking Tub, Secondary Bath(s): Tub/Shower Combo
Kitchen Island w/o Cooktop, Kitchen open to Family Room
Interior
Interior Features Fire/Smoke Alarm, High Ceiling, Prewired for Alarm System
Heating Central Gas
Cooling Central Electric
Flooring Carpet, Vinyl Plank
Exterior
Exterior Feature Back Yard Fenced, Covered Patio/Deck
Garage Attached Garage
Garage Spaces 2.0
Roof Type Composition
Street Surface Concrete
Private Pool No
Building
Lot Description Corner, Subdivision Lot
Story 1
Foundation Slab
Lot Size Range 0 Up To 1/4 Acre
Sewer Public Sewer
Water Public Water
Structure Type Brick,Cement Board,Stone
New Construction No
Schools
Elementary Schools Hitchcock Primary/Stewart Elementary School
Middle Schools Crosby Middle School (Hitchcock)
High Schools Hitchcock High School
School District 26 - Hitchcock
Others
HOA Fee Include Grounds
Senior Community No
Restrictions Deed Restrictions
Tax ID 4547-0001-0017-000
Energy Description Attic Fan,Attic Vents,Ceiling Fans,Digital Program Thermostat
Acceptable Financing Cash Sale, Conventional, FHA, VA
Tax Rate 2.8022
Disclosures Mud, Sellers Disclosure
Listing Terms Cash Sale, Conventional, FHA, VA
Financing Cash Sale,Conventional,FHA,VA
Special Listing Condition Mud, Sellers Disclosure
Read Less Info
Want to know what your home might be worth? Contact us for a FREE valuation!

Our team is ready to help you sell your home for the highest possible price ASAP

Bought with Clark Realty

"My job is to find and attract mastery-based agents to the office, protect the culture, and make sure everyone is happy! "






