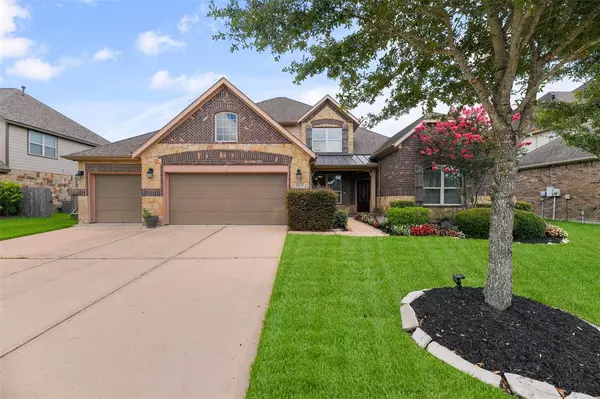$499,900
For more information regarding the value of a property, please contact us for a free consultation.
5 Beds
4 Baths
3,358 SqFt
SOLD DATE : 08/08/2024
Key Details
Property Type Single Family Home
Listing Status Sold
Purchase Type For Sale
Square Footage 3,358 sqft
Price per Sqft $148
Subdivision Preserve At Highland Glen
MLS Listing ID 79651136
Sold Date 08/08/24
Style Traditional
Bedrooms 5
Full Baths 4
HOA Fees $61/ann
HOA Y/N 1
Year Built 2012
Annual Tax Amount $13,654
Tax Year 2023
Lot Size 9,980 Sqft
Acres 0.2291
Property Description
Absolutely stunning former model home in the heart beat of central Pearland that has never flooded. Stone and brick elevation featuring lush landscaping + a three car garage. Grand entry with extensive wood flooring throughout, study with closet/4th bedroom option downstairs, inviting formal dining, custom features throughout, NOTE: 4/5 bedrooms downstairs with 3 full baths downstairs, one of the down rooms has a full bath (guest or mother in law suite), spacious kitchen with granite tops, stainless steel appliances, gas cooktop + 42" cabinetry, large two story family room with gas burning fireplace, gracious primary suite, amazing primary bath with large dual vanities, corner tub, tiled shower with seating and large closet, game room up along with 2 bedrooms and 1 bath. Nicely appointed backyard patio space featuring a pergola, oversized concrete space for BBQ, plenty of greenspace, storage building and close to shopping, dining, schools and Pearland Parkway/Beltway 8. A must see!
Location
State TX
County Harris
Area Pearland
Rooms
Bedroom Description Primary Bed - 1st Floor
Other Rooms Breakfast Room, Family Room, Formal Dining, Gameroom Up, Guest Suite, Home Office/Study, Living Area - 1st Floor, Utility Room in House
Master Bathroom Full Secondary Bathroom Down, Primary Bath: Double Sinks, Primary Bath: Separate Shower
Den/Bedroom Plus 6
Kitchen Breakfast Bar, Kitchen open to Family Room
Interior
Interior Features Wet Bar
Heating Central Gas
Cooling Central Electric
Fireplaces Number 1
Fireplaces Type Gaslog Fireplace
Exterior
Exterior Feature Back Yard, Back Yard Fenced, Storage Shed
Garage Attached Garage, Oversized Garage
Garage Spaces 3.0
Garage Description Additional Parking, Double-Wide Driveway
Roof Type Composition
Street Surface Concrete,Curbs,Gutters
Private Pool No
Building
Lot Description Subdivision Lot
Story 2
Foundation Slab
Lot Size Range 0 Up To 1/4 Acre
Builder Name Beazer Homes
Water Water District
Structure Type Brick,Cement Board,Stone
New Construction No
Schools
Elementary Schools South Belt Elementary School
Middle Schools Morris Middle School (Pasadena)
High Schools Dobie High School
School District 41 - Pasadena
Others
Senior Community No
Restrictions Deed Restrictions,Restricted
Tax ID 133-285-006-0025
Acceptable Financing Cash Sale, Conventional, FHA, VA
Tax Rate 3.0549
Disclosures Mud, Sellers Disclosure
Listing Terms Cash Sale, Conventional, FHA, VA
Financing Cash Sale,Conventional,FHA,VA
Special Listing Condition Mud, Sellers Disclosure
Read Less Info
Want to know what your home might be worth? Contact us for a FREE valuation!

Our team is ready to help you sell your home for the highest possible price ASAP

Bought with Surge Realty

"My job is to find and attract mastery-based agents to the office, protect the culture, and make sure everyone is happy! "






