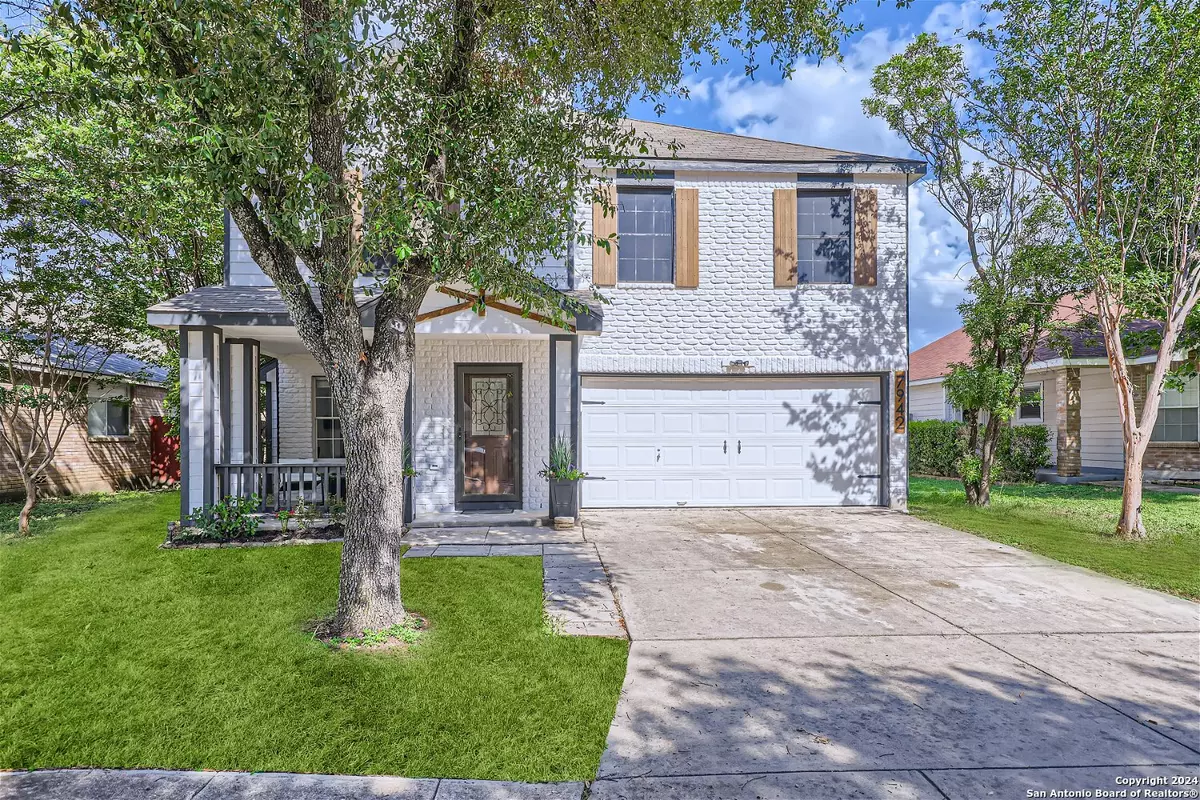$339,999
For more information regarding the value of a property, please contact us for a free consultation.
3 Beds
3 Baths
2,080 SqFt
SOLD DATE : 07/31/2024
Key Details
Property Type Single Family Home
Sub Type Single Residential
Listing Status Sold
Purchase Type For Sale
Square Footage 2,080 sqft
Price per Sqft $163
Subdivision Palo Blanco
MLS Listing ID 1787001
Sold Date 07/31/24
Style Two Story
Bedrooms 3
Full Baths 2
Half Baths 1
Construction Status Pre-Owned
HOA Fees $11/ann
Year Built 1998
Annual Tax Amount $6,692
Tax Year 2024
Lot Size 6,621 Sqft
Property Description
Welcome to your dream home, located in the desirable gated neighborhood of Palo Blanco. This beautifully upgraded residence is perfectly situated near popular restaurants, shops, and just minutes from the local grocery store, making daily errands a breeze. As you step inside, you'll be greeted by stunning newly installed flooring and freshly painted walls that create a warm and inviting atmosphere. The updated countertops and new appliances in the kitchen provide a modern touch, while the gorgeous shaded front and back porches offer ideal spots for relaxing evenings or lively get-togethers with friends and family. The second floor is a retreat within itself, featuring a spacious loft and a great office area, perfect for working from home or creating a cozy reading nook. The generously sized bedrooms provide ample space for relaxation, including the luxurious primary bedroom where you can unwind like royalty. The primary bath is a spa-like haven, boasting a large walk-in shower, dual vanities, and an expansive walk-in closet. Don't miss the chance to make this exceptional home yours. Come take a look today and experience all the wonderful features this Palo Blanco gem has to offer!
Location
State TX
County Bexar
Area 0300
Rooms
Master Bathroom 2nd Level 10X11 Shower Only, Double Vanity
Master Bedroom 2nd Level 19X13 Upstairs
Bedroom 2 2nd Level 10X11
Bedroom 3 2nd Level 10X14
Living Room Main Level 15X14
Kitchen Main Level 15X9
Interior
Heating Central
Cooling One Central
Flooring Laminate
Heat Source Electric
Exterior
Garage Two Car Garage
Pool None
Amenities Available Controlled Access, Park/Playground, Sports Court
Roof Type Composition
Private Pool N
Building
Faces North
Foundation Slab
Water Water System
Construction Status Pre-Owned
Schools
Elementary Schools Elrod Jimmy
Middle Schools Connally
High Schools Marshall
School District Northside
Others
Acceptable Financing Conventional, FHA, VA, TX Vet, Cash
Listing Terms Conventional, FHA, VA, TX Vet, Cash
Read Less Info
Want to know what your home might be worth? Contact us for a FREE valuation!

Our team is ready to help you sell your home for the highest possible price ASAP

"My job is to find and attract mastery-based agents to the office, protect the culture, and make sure everyone is happy! "






