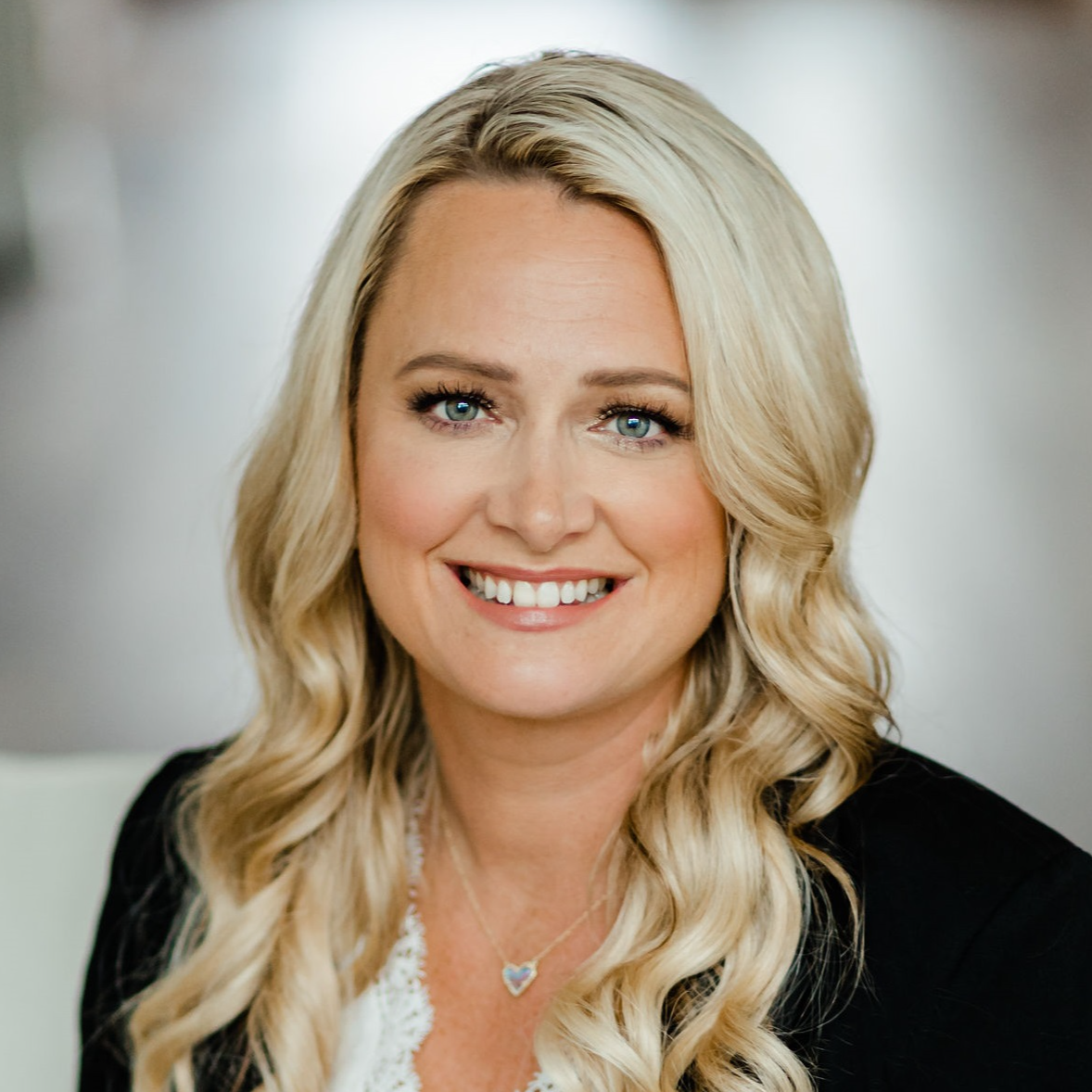$340,000
For more information regarding the value of a property, please contact us for a free consultation.
3 Beds
2 Baths
1,579 SqFt
SOLD DATE : 07/18/2024
Key Details
Property Type Single Family Home
Sub Type Single Family Residence
Listing Status Sold
Purchase Type For Sale
Square Footage 1,579 sqft
Price per Sqft $218
Subdivision Settlement Sec 02
MLS Listing ID 547083
Sold Date 07/18/24
Style None
Bedrooms 3
Full Baths 2
Construction Status Resale
HOA Y/N Yes
Year Built 1996
Lot Size 5,566 Sqft
Acres 0.1278
Property Sub-Type Single Family Residence
Property Description
Welcome to 3012 Pioneer Way Open House This Saturday 2:30-5PM and Sunday 2:00-4:00. Schedule your tour for this inviting home that blends modern amenities with cozy charm. This well-maintained property offers 1,579 square feet of living space, featuring 3 bedrooms and 2 bathrooms. Its most recent updates are to the, hot water heater, deck refinished, tub resurfaced in guest bath, simply safe security system installed, and an active home warranty included with the sale.
The open floor plan includes a spacious living area with plenty of natural light, complemented by tile and carpet flooring throughout. The kitchen is a highlight, equipped with a gas range, ample cabinetry, and a convenient layout that makes meal hosting a delight. The master suite provides a peaceful retreat with an en-suite bathroom and a generous walk-in closet.
The additional bedrooms are well-sized, perfect for family, guests, or a home office.
Outside, you'll find a private backyard with a small deck, ideal for outdoor gatherings or quiet relaxation. Located in a desirable neighborhood, this home is close to top-rated schools, parks, shopping, and dining options. This charming property is ready to welcome you home.
Location
State TX
County Williamson
Interior
Interior Features Ceiling Fan(s), Double Vanity, Garden Tub/Roman Tub, Separate Shower, Walk-In Closet(s), Pantry
Heating Natural Gas
Cooling Central Air
Flooring Carpet, Tile
Fireplaces Type Living Room
Fireplace Yes
Appliance Dishwasher, Gas Range, Microwave, Some Gas Appliances, Range
Laundry Inside, Laundry Room
Exterior
Exterior Feature Deck
Garage Spaces 2.0
Garage Description 2.0
Fence Back Yard, Privacy, Wood
Pool None
Community Features Other, See Remarks, Curbs, Sidewalks
Water Access Desc Public
View Other
Roof Type Composition,Shingle
Porch Deck
Building
Story 1
Entry Level One
Foundation Slab
Water Public
Architectural Style None
Level or Stories One
Construction Status Resale
Schools
School District Round Rock Isd
Others
Tax ID R053220
Acceptable Financing Cash, Conventional, FHA, VA Loan
Listing Terms Cash, Conventional, FHA, VA Loan
Financing Conventional
Read Less Info
Want to know what your home might be worth? Contact us for a FREE valuation!

Our team is ready to help you sell your home for the highest possible price ASAP

Bought with Elisabertha Saavedra • eXp Realty LLC
"My job is to find and attract mastery-based agents to the office, protect the culture, and make sure everyone is happy! "






