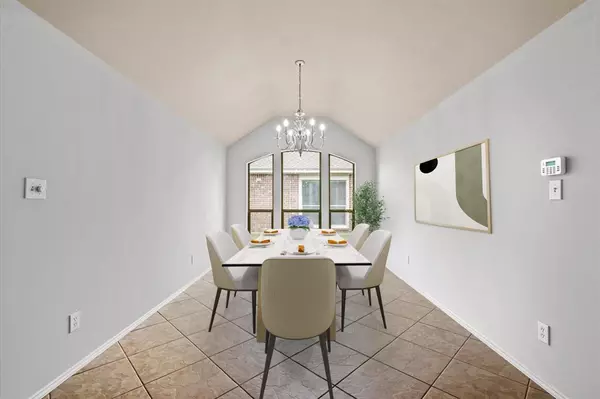$329,900
For more information regarding the value of a property, please contact us for a free consultation.
4 Beds
2 Baths
2,349 SqFt
SOLD DATE : 07/29/2024
Key Details
Property Type Single Family Home
Listing Status Sold
Purchase Type For Sale
Square Footage 2,349 sqft
Price per Sqft $137
Subdivision Lakemont Terrace
MLS Listing ID 33361146
Sold Date 07/29/24
Style Traditional
Bedrooms 4
Full Baths 2
HOA Fees $62/ann
HOA Y/N 1
Year Built 2008
Annual Tax Amount $9,368
Tax Year 2023
Lot Size 5,720 Sqft
Property Description
FRESH interior paints. BRAND NEW carpet. The living room boasts ceiling-to-floor windows that flood the space with natural light, offering picturesque views of the lush backyard oasis. The open floor concept effortlessly connects the living room to the spacious kitchen, where culinary delights come to life. Prepare to be wowed by the expansive countertop, providing ample space for meal prep and casual dining. With wood cabinetry offering plenty of storage, keeping your kitchen organized has never been easier. Retreat to the master bedroom and unwind in luxurious comfort. Soft carpet flooring invites you to sink your toes into pure bliss, while wide windows and a ceiling fan offer the perfect ambiance for rest and relaxation. Step outside into the fenced backyard and discover your own private paradise. Lush green grass and towering trees envelop the area, creating a serene environment for outdoor enjoyment.
Location
State TX
County Fort Bend
Area Fort Bend County North/Richmond
Rooms
Bedroom Description All Bedrooms Down,Primary Bed - 1st Floor
Other Rooms 1 Living Area, Formal Dining, Formal Living, Utility Room in House
Master Bathroom Primary Bath: Double Sinks, Primary Bath: Separate Shower
Kitchen Island w/o Cooktop, Pantry
Interior
Interior Features Alarm System - Owned
Heating Central Gas
Cooling Central Electric
Flooring Carpet, Tile
Exterior
Exterior Feature Back Yard Fenced, Patio/Deck
Garage Attached Garage
Garage Spaces 2.0
Roof Type Composition
Private Pool No
Building
Lot Description Subdivision Lot
Story 1
Foundation Slab
Lot Size Range 0 Up To 1/4 Acre
Sewer Public Sewer
Water Public Water, Water District
Structure Type Brick
New Construction No
Schools
Elementary Schools Mcneill Elementary School
Middle Schools Briscoe Junior High School
High Schools Foster High School
School District 33 - Lamar Consolidated
Others
Senior Community No
Restrictions Deed Restrictions
Tax ID 4794-03-003-0230-901
Ownership Full Ownership
Energy Description Attic Vents,Ceiling Fans,HVAC>13 SEER,Insulated/Low-E windows,Radiant Attic Barrier
Acceptable Financing Cash Sale, Conventional, FHA, VA
Tax Rate 2.6834
Disclosures Mud, Sellers Disclosure
Listing Terms Cash Sale, Conventional, FHA, VA
Financing Cash Sale,Conventional,FHA,VA
Special Listing Condition Mud, Sellers Disclosure
Read Less Info
Want to know what your home might be worth? Contact us for a FREE valuation!

Our team is ready to help you sell your home for the highest possible price ASAP

Bought with Realty Associates

"My job is to find and attract mastery-based agents to the office, protect the culture, and make sure everyone is happy! "






