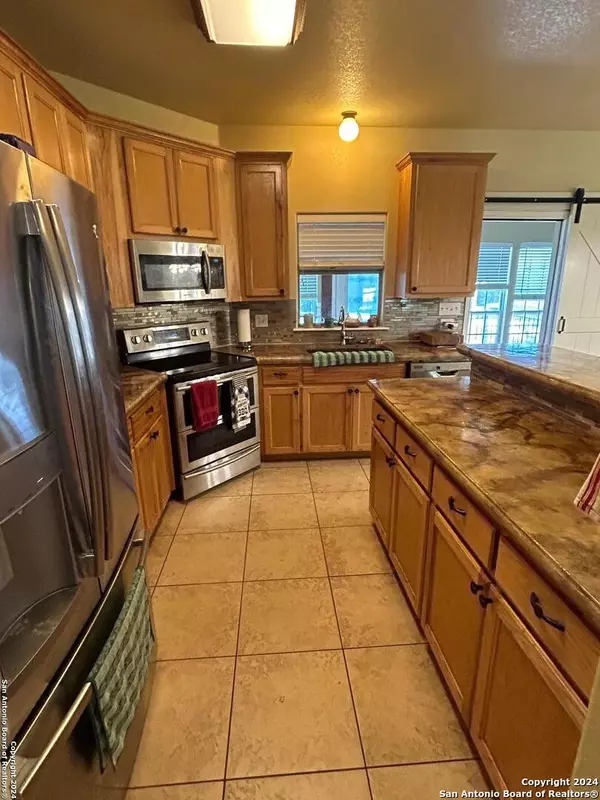$473,999
For more information regarding the value of a property, please contact us for a free consultation.
3 Beds
2 Baths
1,757 SqFt
SOLD DATE : 07/26/2024
Key Details
Property Type Single Family Home
Sub Type Single Residential
Listing Status Sold
Purchase Type For Sale
Square Footage 1,757 sqft
Price per Sqft $269
Subdivision Oak Hollow Estates
MLS Listing ID 1772871
Sold Date 07/26/24
Style One Story
Bedrooms 3
Full Baths 2
Construction Status Pre-Owned
Year Built 2007
Annual Tax Amount $7,883
Tax Year 2023
Lot Size 3.180 Acres
Property Description
Country living is right here for you in beautiful La Vernia, Texas. If you're looking for that piece of heaven, here it is, offering a cute 1780 sqft 3 bedroom, 2 bathroom home, sitting on a little over 3 acres for you to grow. Kitchen sits right off of the open living/dining area, making entertaining so comfortable. With concrete countertops and spruced up backsplash, this home has it all. But wait, we haven't even mentioned the add-on office/workout room located in the back of the home. Conveniently located 20 minutes outside of San Antonio, this location does not leave much to live without. Perfect for a growing family, the backyard flaunts a gorgeous outdoor retreat with a fully gated pool, with a canopy covered sitting area, perfect for families with children. And for those outdoor living enthusiasts, there's an outdoor 40X20 covered metal patio/carport, that previously held a large children's playscape and furniture. You've found it!! It's a MUST SEE!
Location
State TX
County Wilson
Area 2800
Rooms
Master Bathroom Main Level 13X12 Tub/Shower Separate
Master Bedroom Main Level 17X13 DownStairs
Bedroom 2 Main Level 12X11
Bedroom 3 Main Level 12X11
Living Room Main Level 20X18
Kitchen Main Level 12X10
Study/Office Room Main Level 32X8
Interior
Heating Central
Cooling One Central
Flooring Ceramic Tile, Laminate
Heat Source Electric
Exterior
Exterior Feature Patio Slab, Covered Patio
Garage Two Car Garage
Pool In Ground Pool, Pool is Heated, Fenced Pool
Amenities Available None
Roof Type Composition
Private Pool Y
Building
Faces North
Foundation Slab
Sewer Aerobic Septic
Water Water System
Construction Status Pre-Owned
Schools
Elementary Schools La Vernia
Middle Schools La Vernia
High Schools La Vernia
School District La Vernia Isd.
Others
Acceptable Financing Conventional, FHA, VA, TX Vet, Cash
Listing Terms Conventional, FHA, VA, TX Vet, Cash
Read Less Info
Want to know what your home might be worth? Contact us for a FREE valuation!

Our team is ready to help you sell your home for the highest possible price ASAP

"My job is to find and attract mastery-based agents to the office, protect the culture, and make sure everyone is happy! "






