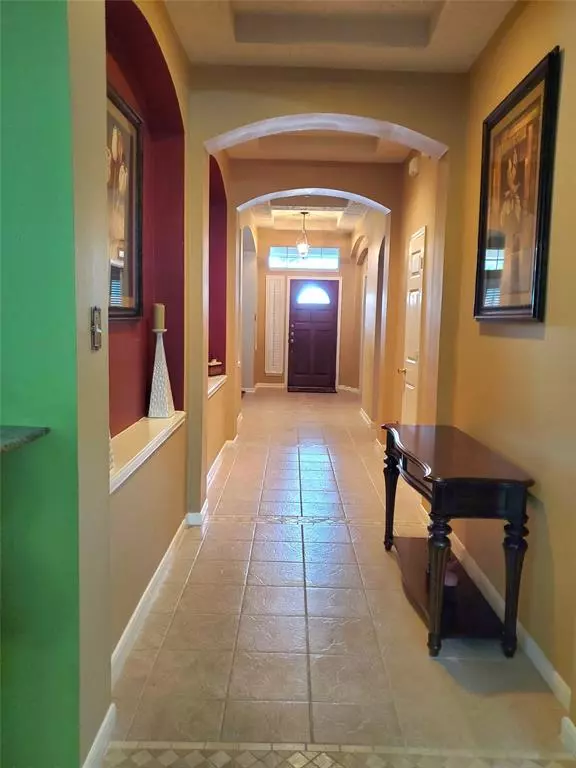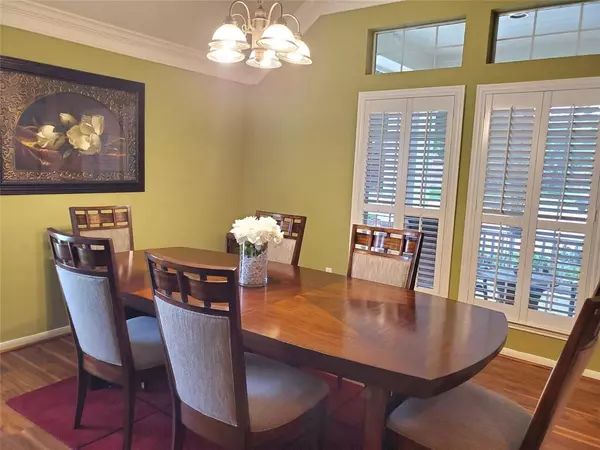$392,500
For more information regarding the value of a property, please contact us for a free consultation.
3 Beds
2 Baths
2,857 SqFt
SOLD DATE : 07/22/2024
Key Details
Property Type Single Family Home
Listing Status Sold
Purchase Type For Sale
Square Footage 2,857 sqft
Price per Sqft $133
Subdivision Riverpark West Sec 1
MLS Listing ID 83160113
Sold Date 07/22/24
Style Traditional
Bedrooms 3
Full Baths 2
HOA Fees $79/ann
HOA Y/N 1
Year Built 2002
Annual Tax Amount $9,057
Tax Year 2023
Lot Size 0.266 Acres
Acres 0.2663
Property Description
This is a 3/4 BR, 2 bath, 2857 sq ft. home in the Riverpark W. Subdivision. Home is nestled on a quiet cul-de-sac & sits back from the main street. As you open the front door, you're greeted with an elongated tiled foyer which extends to the family room & bkft area; formal dining & study have thick crown molding with elegant shutters, family room is ideal for gatherings or just relaxing. Kitchen has 42" cabinets, granite countertops, an island, gas stove-top, & 2 side-by-side pantries.
The family room has custom features-stone gas fireplace, trimmed with tile insets matching the flooring, crown molding, shutters, a built-in surround-sound system with speakers in ceiling; great for entertaining or just relaxation! The large Mst BR has 2 vanities, separate spa/tub & shower. All walls are colored coordinated throughout; a protective overhead covering runs from the back door to the garage! Come see this meticulously maintained home!
Location
State TX
County Fort Bend
Area Fort Bend South/Richmond
Rooms
Bedroom Description 2 Bedrooms Down,All Bedrooms Down,Primary Bed - 1st Floor,Walk-In Closet
Other Rooms Breakfast Room, Family Room, Formal Dining, Gameroom Down, Home Office/Study, Utility Room in House
Master Bathroom Primary Bath: Double Sinks, Primary Bath: Jetted Tub, Primary Bath: Separate Shower, Secondary Bath(s): Double Sinks, Secondary Bath(s): Tub/Shower Combo, Vanity Area
Kitchen Breakfast Bar, Island w/o Cooktop, Pantry, Second Sink
Interior
Interior Features Alarm System - Owned, Crown Molding, Fire/Smoke Alarm, Formal Entry/Foyer, High Ceiling, Prewired for Alarm System, Spa/Hot Tub, Wired for Sound
Heating Central Electric, Central Gas
Cooling Central Electric
Flooring Carpet, Engineered Wood, Tile
Fireplaces Number 1
Fireplaces Type Gaslog Fireplace
Exterior
Exterior Feature Back Yard Fenced, Covered Patio/Deck, Fully Fenced, Private Driveway, Sprinkler System
Garage Detached Garage
Garage Spaces 2.0
Roof Type Composition
Street Surface Concrete
Private Pool No
Building
Lot Description Cul-De-Sac, Subdivision Lot
Faces West
Story 1
Foundation Slab
Lot Size Range 0 Up To 1/4 Acre
Builder Name Hammonds Homes
Water Water District
Structure Type Brick
New Construction No
Schools
Elementary Schools Hutchison Elementary School
Middle Schools Lamar Junior High School
High Schools Lamar Consolidated High School
School District 33 - Lamar Consolidated
Others
HOA Fee Include Clubhouse,Recreational Facilities
Senior Community No
Restrictions Deed Restrictions
Tax ID 6465-01-003-0170-901
Ownership Full Ownership
Energy Description Ceiling Fans,Solar Screens
Acceptable Financing Cash Sale, Conventional, FHA, VA
Tax Rate 2.7632
Disclosures Mud, Sellers Disclosure
Listing Terms Cash Sale, Conventional, FHA, VA
Financing Cash Sale,Conventional,FHA,VA
Special Listing Condition Mud, Sellers Disclosure
Read Less Info
Want to know what your home might be worth? Contact us for a FREE valuation!

Our team is ready to help you sell your home for the highest possible price ASAP

Bought with Prime Properties

"My job is to find and attract mastery-based agents to the office, protect the culture, and make sure everyone is happy! "






