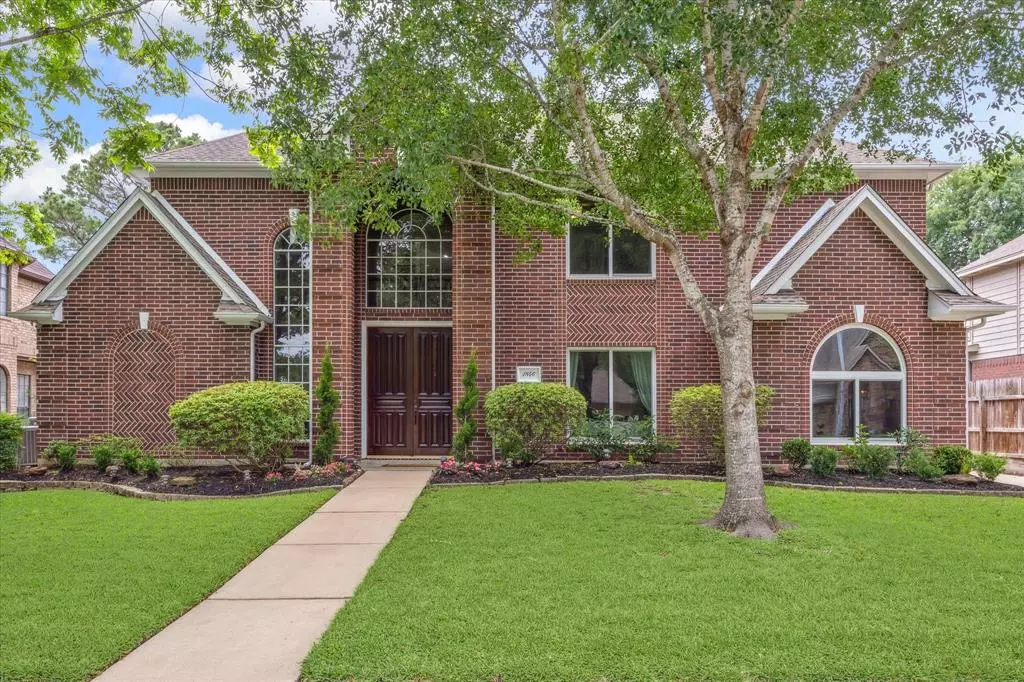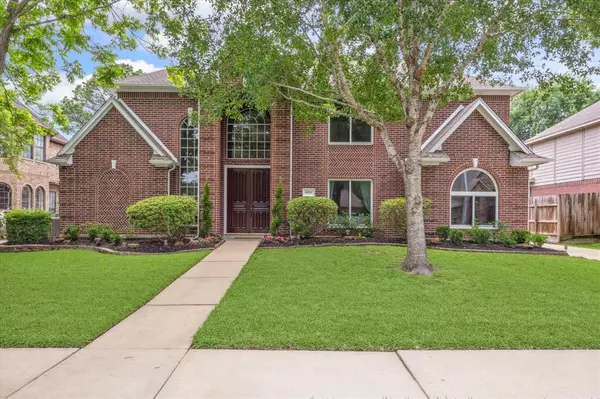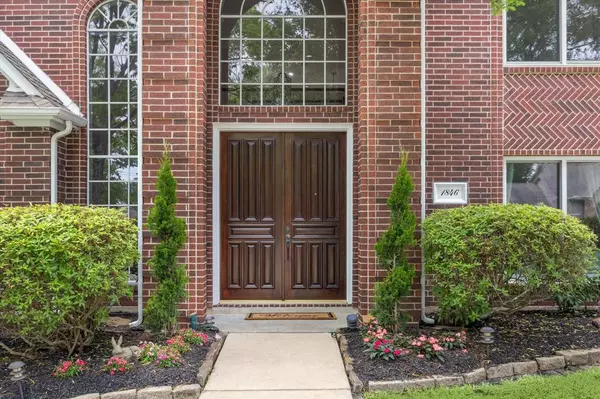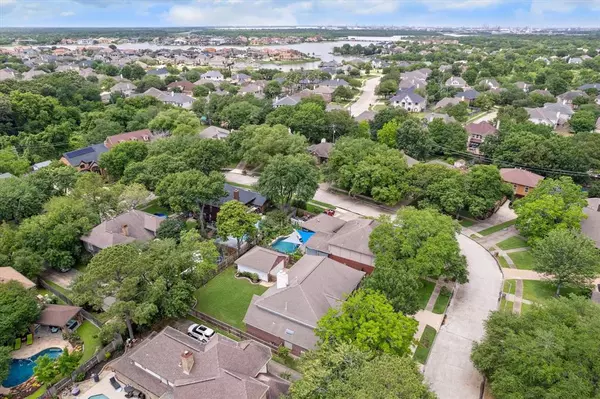$414,900
For more information regarding the value of a property, please contact us for a free consultation.
3 Beds
2.1 Baths
3,236 SqFt
SOLD DATE : 07/03/2024
Key Details
Property Type Single Family Home
Listing Status Sold
Purchase Type For Sale
Square Footage 3,236 sqft
Price per Sqft $122
Subdivision Taylorcrest Sec 02
MLS Listing ID 70216083
Sold Date 07/03/24
Style Traditional
Bedrooms 3
Full Baths 2
Half Baths 1
HOA Fees $8/ann
HOA Y/N 1
Year Built 1990
Annual Tax Amount $10,185
Tax Year 2023
Lot Size 9,000 Sqft
Acres 0.2066
Property Description
Nestled in the trees on a quiet street in Taylorcrest, this red brick classic home exudes elegance and pride of ownership with original owner. With recent updates including luxury vinyl plank flooring and remodeled bathrooms, this one-of-a-kind property offers a spacious floor plan with separate living spaces. The grand kitchen features bright white cabinetry, granite countertops, and black hardware. The primary bedroom boasts a large en-suite bath, double granite vanities, mosaic tile shower and soaking tub under a skylight, and generous sized closet. Surrounded by well-maintained real estate on large lots, this home is a true gem. Travertine entry, kitchen and utility and Brazilian wood floors on first floor. Walking distance to elementary school, down the street from private boat ramp, tennis, baseball field, jogging track, basketball, fitness center and pool. Don't miss the chance to make this charming property your own.
Location
State TX
County Harris
Area Clear Lake Area
Rooms
Bedroom Description En-Suite Bath,Primary Bed - 1st Floor,Sitting Area,Walk-In Closet
Other Rooms 1 Living Area, Breakfast Room, Den, Formal Dining, Home Office/Study, Living Area - 1st Floor, Utility Room in House
Master Bathroom Half Bath, Primary Bath: Double Sinks, Primary Bath: Jetted Tub, Primary Bath: Separate Shower, Primary Bath: Soaking Tub, Secondary Bath(s): Shower Only
Den/Bedroom Plus 4
Kitchen Pantry
Interior
Interior Features Crown Molding, High Ceiling, Window Coverings
Heating Central Gas
Cooling Central Gas
Flooring Carpet, Tile, Travertine, Vinyl Plank, Wood
Fireplaces Number 2
Fireplaces Type Gas Connections
Exterior
Garage Detached Garage
Garage Spaces 2.0
Garage Description Single-Wide Driveway
Roof Type Composition
Street Surface Concrete,Curbs
Private Pool No
Building
Lot Description Subdivision Lot
Story 2
Foundation Pier & Beam, Slab
Lot Size Range 0 Up To 1/4 Acre
Sewer Public Sewer
Water Public Water, Water District
Structure Type Brick,Wood
New Construction No
Schools
Elementary Schools Ed H White Elementary School
Middle Schools Seabrook Intermediate School
High Schools Clear Falls High School
School District 9 - Clear Creek
Others
HOA Fee Include Grounds
Senior Community No
Restrictions Deed Restrictions
Tax ID 114-325-009-0005
Energy Description Ceiling Fans,Digital Program Thermostat,Insulated/Low-E windows
Acceptable Financing Cash Sale, Conventional, FHA, VA
Tax Rate 2.3714
Disclosures Sellers Disclosure
Listing Terms Cash Sale, Conventional, FHA, VA
Financing Cash Sale,Conventional,FHA,VA
Special Listing Condition Sellers Disclosure
Read Less Info
Want to know what your home might be worth? Contact us for a FREE valuation!

Our team is ready to help you sell your home for the highest possible price ASAP

Bought with Simien Properties

"My job is to find and attract mastery-based agents to the office, protect the culture, and make sure everyone is happy! "






