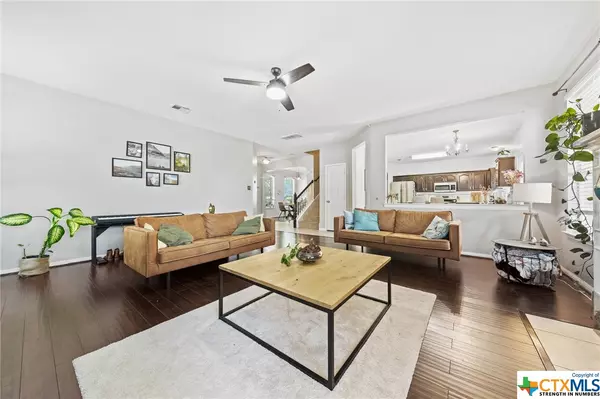$335,000
For more information regarding the value of a property, please contact us for a free consultation.
4 Beds
3 Baths
2,792 SqFt
SOLD DATE : 06/28/2024
Key Details
Property Type Single Family Home
Sub Type Single Family Residence
Listing Status Sold
Purchase Type For Sale
Square Footage 2,792 sqft
Price per Sqft $119
Subdivision Skipcha Mountain Estates Ph
MLS Listing ID 537583
Sold Date 06/28/24
Style None
Bedrooms 4
Full Baths 3
Construction Status Resale
HOA Y/N No
Year Built 2005
Lot Size 7,919 Sqft
Acres 0.1818
Property Description
Nestled around a majestic mature oak tree, this 4-bedroom, 3-bathroom home embodies comfortable living. Zoned for top-rated area schools, it combines elegance with practicality. The well-appointed kitchen with granite countertops flows into a cozy living area. Kitchen has island, built in work desk, and amble space for dining table. Large living room has built in TV cabinet/bookcase with barn doors and wood burning fireplace. Lots of windows throughout for natural light. Flexibility comes in the form of a formal dining or study at the front of home. A secondary bedroom with full bathroom on main level for guests or adult children/parents living with family. Upstairs you will find a large loft/game room, two secondary bedrooms and full bath. As well as the expansive master bedroom which boasts an indulgent en-suite bathroom and walk-in closet. Enjoy outdoors on the covered back patio. Experience nature's beauty and tranquility with the oak tree as your backdrop. This residence marries comfort, style, and convenience, offering a slice of paradise. Both HVAC units replaced 2019, water heater replaced & expansion tank added 2022. Washer, dryer, refrigerator can remain with home. See supplements for inspection report from August 2023. Tenants move out in June.
Location
State TX
County Bell
Direction North
Interior
Interior Features Ceiling Fan(s), Separate/Formal Dining Room, Double Vanity, Garden Tub/Roman Tub, Multiple Living Areas, Multiple Dining Areas, Pull Down Attic Stairs, Separate Shower, Upper Level Primary, Walk-In Closet(s), Eat-in Kitchen, Granite Counters, Kitchen Island, Kitchen/Family Room Combo
Heating Electric, Fireplace(s), Multiple Heating Units
Cooling Central Air, 2 Units
Flooring Carpet, Laminate, Tile
Fireplaces Number 1
Fireplaces Type Living Room, Wood Burning
Fireplace Yes
Appliance Dishwasher, Electric Water Heater, Disposal, Microwave, Water Heater, Some Electric Appliances
Laundry Electric Dryer Hookup, Inside, Main Level, Laundry Room
Exterior
Exterior Feature Covered Patio
Garage Attached, Garage Faces Front, Garage
Garage Spaces 2.0
Garage Description 2.0
Fence Privacy, Wood
Pool None
Community Features Playground
Utilities Available Trash Collection Public
Waterfront No
View Y/N No
Water Access Desc Public
View None
Roof Type Composition,Shingle
Porch Covered, Patio
Building
Faces North
Story 2
Entry Level Two
Foundation Slab
Water Public
Architectural Style None
Level or Stories Two
Construction Status Resale
Schools
Elementary Schools Skipcha Elementary School
Middle Schools Union Grove Middle School
High Schools Harker Heights High School
School District Killeen Isd
Others
Tax ID 349095
Acceptable Financing Cash, Conventional, FHA, VA Loan
Listing Terms Cash, Conventional, FHA, VA Loan
Financing VA
Read Less Info
Want to know what your home might be worth? Contact us for a FREE valuation!

Our team is ready to help you sell your home for the highest possible price ASAP

Bought with Rose A. Shook • Berkshire Hathaway TX Realty

"My job is to find and attract mastery-based agents to the office, protect the culture, and make sure everyone is happy! "






