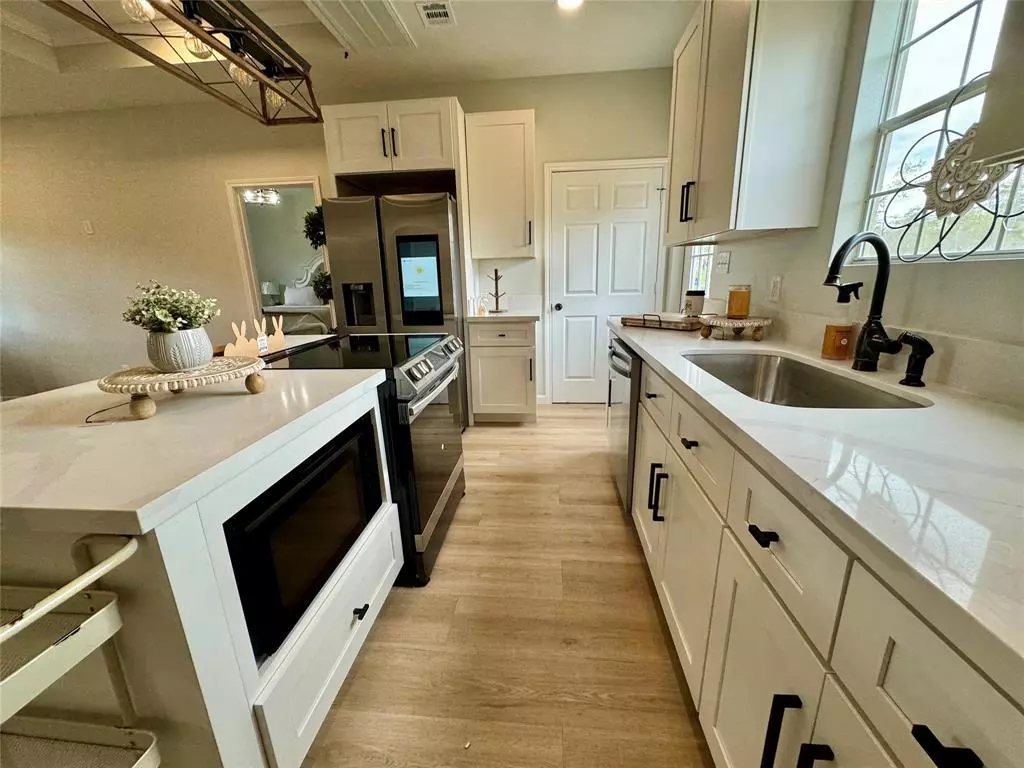$158,000
For more information regarding the value of a property, please contact us for a free consultation.
3 Beds
2 Baths
960 SqFt
SOLD DATE : 06/28/2024
Key Details
Property Type Single Family Home
Listing Status Sold
Purchase Type For Sale
Square Footage 960 sqft
Price per Sqft $156
Subdivision Canyon Park
MLS Listing ID 14653803
Sold Date 06/28/24
Style Barndominium,Other Style,Ranch
Bedrooms 3
Full Baths 2
HOA Y/N 1
Year Built 2023
Annual Tax Amount $138
Tax Year 2022
Lot Size 7,800 Sqft
Acres 0.1791
Property Description
New home (under) construction, Charming 3 bedroom, 2 bathrooms with an open concept living space. Dimensions would need to be verified. Homes may vary in style and layout. Den and Kitchen have Coffered ceiling with pancake lighting and pendants over center island. Exterior roof and sidewalls are built with a Lifetime Powder Coated Steel. Homes are Engineer Wind rated at 140MPH. Public Boat Ramp within 2 miles of the subdivision. Images may vary.
Location
State TX
County Polk
Area Lake Livingston Area
Rooms
Bedroom Description All Bedrooms Down
Other Rooms 1 Living Area, Kitchen/Dining Combo, Living/Dining Combo, Utility Room in House
Master Bathroom Primary Bath: Double Sinks, Primary Bath: Tub/Shower Combo, Secondary Bath(s): Tub/Shower Combo
Kitchen Instant Hot Water, Kitchen open to Family Room, Pantry
Interior
Interior Features Disabled Access, Fire/Smoke Alarm, High Ceiling
Heating Central Electric
Cooling Central Electric
Flooring Concrete
Exterior
Exterior Feature Back Yard, Porch
Roof Type Other
Street Surface Asphalt
Private Pool No
Building
Lot Description Subdivision Lot
Story 1
Foundation Slab
Lot Size Range 0 Up To 1/4 Acre
Builder Name Western Shadows
Sewer Public Sewer
Water Water District
Structure Type Other,Wood
New Construction Yes
Schools
Elementary Schools Onalaska Elementary School
Middle Schools Onalaska Jr/Sr High School
High Schools Onalaska Jr/Sr High School
School District 104 - Onalaska
Others
HOA Fee Include Clubhouse
Senior Community No
Restrictions Deed Restrictions,Mobile Home Allowed
Tax ID C0400-0525-00
Ownership Full Ownership
Energy Description Ceiling Fans,Digital Program Thermostat,Energy Star Appliances,Energy Star/CFL/LED Lights,High-Efficiency HVAC,HVAC>13 SEER,Insulated Doors,Insulated/Low-E windows,Insulation - Spray-Foam,Tankless/On-Demand H2O Heater
Acceptable Financing Cash Sale, Conventional, FHA, Owner Financing, USDA Loan, VA
Tax Rate 2.2152
Disclosures Home Protection Plan, No Disclosures
Green/Energy Cert Energy Star Qualified Home, Home Energy Rating/HERS
Listing Terms Cash Sale, Conventional, FHA, Owner Financing, USDA Loan, VA
Financing Cash Sale,Conventional,FHA,Owner Financing,USDA Loan,VA
Special Listing Condition Home Protection Plan, No Disclosures
Read Less Info
Want to know what your home might be worth? Contact us for a FREE valuation!

Our team is ready to help you sell your home for the highest possible price ASAP

Bought with Keller Williams Realty

"My job is to find and attract mastery-based agents to the office, protect the culture, and make sure everyone is happy! "






