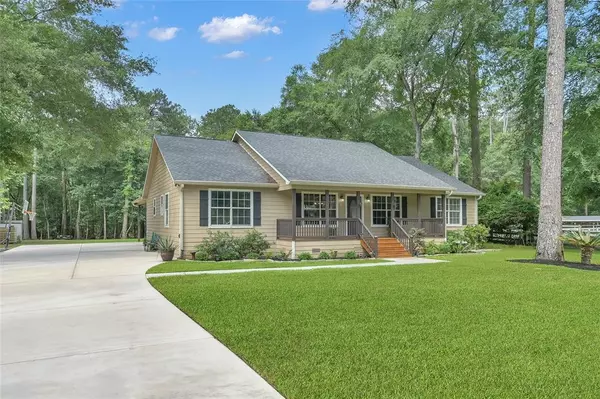$400,000
For more information regarding the value of a property, please contact us for a free consultation.
3 Beds
2.1 Baths
1,816 SqFt
SOLD DATE : 06/25/2024
Key Details
Property Type Single Family Home
Listing Status Sold
Purchase Type For Sale
Square Footage 1,816 sqft
Price per Sqft $220
Subdivision Clear Creek Forest 11
MLS Listing ID 43856712
Sold Date 06/25/24
Style Traditional
Bedrooms 3
Full Baths 2
Half Baths 1
HOA Fees $20/ann
HOA Y/N 1
Year Built 2007
Annual Tax Amount $3,369
Tax Year 2023
Lot Size 1.843 Acres
Acres 1.843
Property Description
Welcome home to quiet, relaxed living. This home is tucked away on a circular street with no through traffic in the tranquil subdivision of Clear Creek Forest. This property boasts mature trees that provide shade & privacy. In addition there are no rear neighbors. This charming home has a front and back porch, providing shade for those hot summer days. The back porch extends into an expansive deck. A new roof was recently installed March '24. The open floor plan is perfect for entertaining guests. The home has stylish updates including a beautifully tiled shower & soaking tub in the primary bath, another tile walk-in shower in the secondary bath, tile floors in the main living area, & an oversize granite island in the kitchen. The backyard is complete with a storage shed that matches the home. There is a pergola on the deck that adds another area for outdoor entertaining. The wide driveway completes the home offering more parking space for extra vehicles. Make your appointment today!
Location
State TX
County Montgomery
Area Magnolia/1488 West
Rooms
Bedroom Description All Bedrooms Down,Walk-In Closet
Other Rooms 1 Living Area, Living Area - 1st Floor, Utility Room in House
Master Bathroom Primary Bath: Double Sinks, Primary Bath: Separate Shower, Secondary Bath(s): Shower Only
Kitchen Breakfast Bar, Kitchen open to Family Room, Pantry
Interior
Interior Features Refrigerator Included
Heating Central Electric
Cooling Central Electric
Flooring Carpet, Tile
Exterior
Carport Spaces 2
Roof Type Composition
Private Pool No
Building
Lot Description Subdivision Lot, Wooded
Story 1
Foundation Pier & Beam
Lot Size Range 1 Up to 2 Acres
Water Aerobic, Well
Structure Type Cement Board
New Construction No
Schools
Elementary Schools J.L. Lyon Elementary School
Middle Schools Magnolia Junior High School
High Schools Magnolia West High School
School District 36 - Magnolia
Others
HOA Fee Include Clubhouse,Recreational Facilities
Senior Community No
Restrictions Deed Restrictions
Tax ID 3415-11-25800
Acceptable Financing Cash Sale, Conventional, FHA, VA
Tax Rate 1.5787
Disclosures Other Disclosures, Sellers Disclosure
Listing Terms Cash Sale, Conventional, FHA, VA
Financing Cash Sale,Conventional,FHA,VA
Special Listing Condition Other Disclosures, Sellers Disclosure
Read Less Info
Want to know what your home might be worth? Contact us for a FREE valuation!

Our team is ready to help you sell your home for the highest possible price ASAP

Bought with eXp Realty LLC
"My job is to find and attract mastery-based agents to the office, protect the culture, and make sure everyone is happy! "






