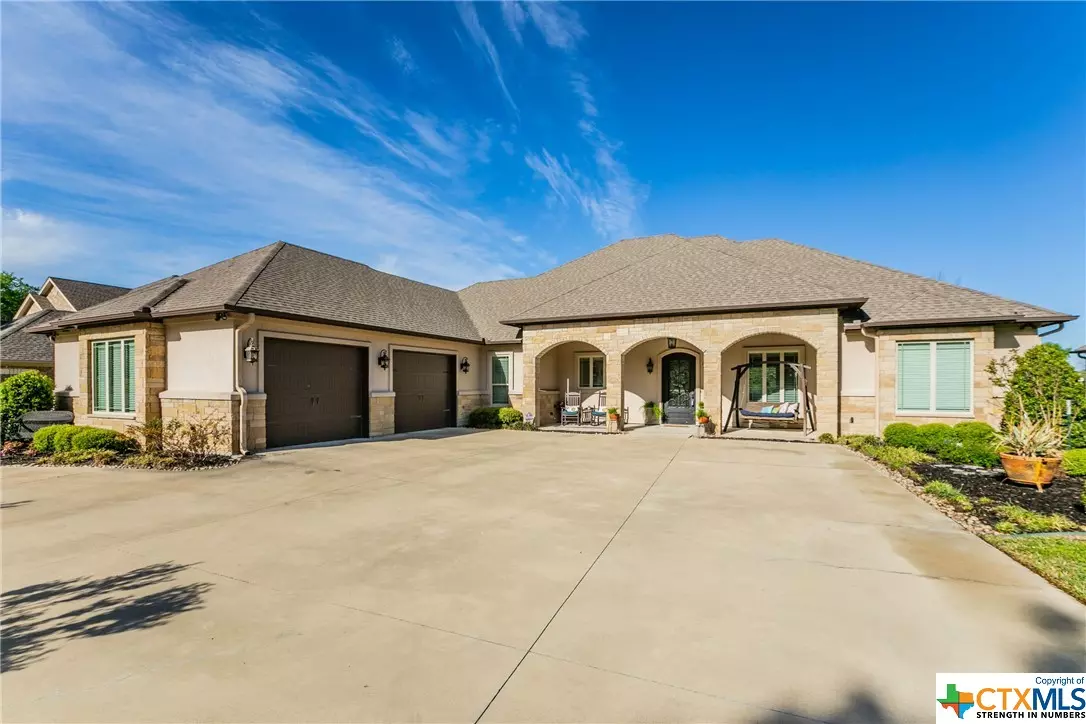$825,000
For more information regarding the value of a property, please contact us for a free consultation.
3 Beds
3 Baths
2,890 SqFt
SOLD DATE : 06/19/2024
Key Details
Property Type Single Family Home
Sub Type Single Family Residence
Listing Status Sold
Purchase Type For Sale
Square Footage 2,890 sqft
Price per Sqft $275
Subdivision Wildflower Country Club Pt T
MLS Listing ID 537020
Sold Date 06/19/24
Style Traditional
Bedrooms 3
Full Baths 3
Construction Status Resale
HOA Fees $10/ann
HOA Y/N Yes
Year Built 2015
Lot Size 0.353 Acres
Acres 0.3535
Property Description
This stunning home offers a view of Hole 2 at Wildflower Country Club! Enjoy the view from your oversized covered patio with remote screen enclosure, your pool and spa, or fire pit area. The interior of the home has all the extras you might want for comfort and entertaining. Think Texas sized - most rooms and garage w/golf cart bay are all oversized. The stone accents, picture windows, wood look tile flooring, and high ceilings are just some of the welcoming features. The kitchen has a generous number of custom cabinets, large island, gas cooktop, double ovens, ice maker, microwave drawer, and is open to living and dining. The dining area has built in glass front cabinets, a serving bar, and will accommodate a large farm table and accessory pieces. For efficiency and convenience you will love the built in file cabinets in the laundry/office space, stairwell to attic, natural gas heating and cooking, spray foam insulation.
Location
State TX
County Bell
Interior
Interior Features All Bedrooms Down, Attic, Tray Ceiling(s), Ceiling Fan(s), Dining Area, Separate/Formal Dining Room, Double Vanity, High Ceilings, Jetted Tub, Open Floorplan, Permanent Attic Stairs, Split Bedrooms, Separate Shower, Vanity, Walk-In Closet(s), Wired for Sound, Breakfast Bar, Custom Cabinets, Granite Counters, Kitchen Island, Kitchen/Family Room Combo
Heating Central, Natural Gas, Zoned
Cooling Central Air, Electric, 1 Unit, Zoned
Flooring Carpet, Ceramic Tile
Fireplaces Number 2
Fireplaces Type Gas Log, Living Room, Stone, Wood Burning, Outside
Fireplace Yes
Appliance Double Oven, Dishwasher, Gas Cooktop, Disposal, Gas Water Heater, Ice Maker, Multiple Water Heaters, Range Hood, Tankless Water Heater, Some Electric Appliances, Some Gas Appliances, Built-In Oven, Microwave
Laundry Washer Hookup, Electric Dryer Hookup, Laundry Room
Exterior
Exterior Feature Covered Patio, Gas Grill, Outdoor Kitchen, Other, See Remarks, Fire Pit
Garage Golf Cart Garage, Oversized
Garage Spaces 2.0
Garage Description 2.0
Fence Back Yard, Wrought Iron
Pool Community, In Ground, Private
Community Features Clubhouse, Golf, Sport Court(s), Community Pool
Utilities Available Cable Available, Natural Gas Available, Natural Gas Connected, High Speed Internet Available, Phone Available, Trash Collection Public
Waterfront No
View Y/N No
Water Access Desc Public
View None
Roof Type Composition,Shingle
Porch Covered, Patio
Private Pool Yes
Building
Story 1
Entry Level One
Foundation Slab
Sewer Public Sewer
Water Public
Architectural Style Traditional
Level or Stories One
Construction Status Resale
Schools
School District Temple Isd
Others
HOA Name Wildflower
Tax ID 123776
Security Features Security System Owned
Acceptable Financing Cash, Conventional, VA Loan
Listing Terms Cash, Conventional, VA Loan
Financing Conventional
Read Less Info
Want to know what your home might be worth? Contact us for a FREE valuation!

Our team is ready to help you sell your home for the highest possible price ASAP

Bought with Aundrea Dudik • Vista Real Estate

"My job is to find and attract mastery-based agents to the office, protect the culture, and make sure everyone is happy! "






