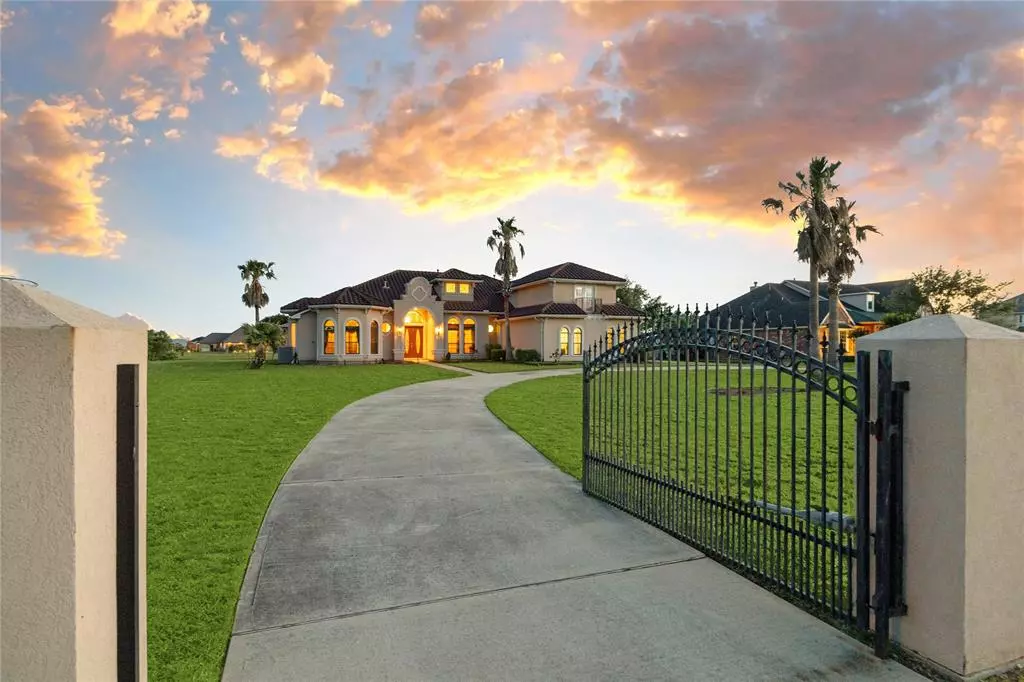$850,000
For more information regarding the value of a property, please contact us for a free consultation.
4 Beds
4 Baths
3,973 SqFt
SOLD DATE : 06/18/2024
Key Details
Property Type Single Family Home
Listing Status Sold
Purchase Type For Sale
Square Footage 3,973 sqft
Price per Sqft $207
Subdivision Bridlewood Estates
MLS Listing ID 36969651
Sold Date 06/18/24
Style Mediterranean
Bedrooms 4
Full Baths 4
HOA Fees $103/ann
HOA Y/N 1
Year Built 2006
Lot Size 1.200 Acres
Acres 1.2
Property Description
Enjoy the magical merging of lakefront living & city life from the comfort of your home. Situated on a 1.2-acre lot, this meticulously crafted 1.5-story Mediterranean home offers a gated, circular driveway, elegant formal living spaces, gourmet kitchen w/ss appliance package/breakfast bar, den w/built-ins, luxurious primary suite w/ spa-like bathroom, office w/built-ins, 3 secondary bedrms (w/optional 4th), bonus room upstairs that can be adapted to suit your lifestyle, 3-car garage, water softening system, central vacuum. The expansive backyard provides captivating views of the lake, a covered patio & summer kitchen w/enough space to build a pool/cabana/horse barn. The peaceful & highly coveted Bridlewood Estates community has 2 private lakes, 2 playgrounds & hiking/biking trails. Home is zoned to highly rated schools. Located close to shopping malls, restaurants, parks, amenities, Highways 59/99. Low tax rate.Agent related to seller.
Location
State TX
County Fort Bend
Area Fort Bend South/Richmond
Rooms
Bedroom Description All Bedrooms Down,En-Suite Bath,Primary Bed - 1st Floor,Sitting Area,Walk-In Closet
Other Rooms Breakfast Room, Den, Formal Dining, Formal Living, Gameroom Up, Home Office/Study, Kitchen/Dining Combo, Living Area - 1st Floor, Utility Room in House
Master Bathroom Primary Bath: Double Sinks, Primary Bath: Jetted Tub, Primary Bath: Separate Shower, Secondary Bath(s): Separate Shower, Secondary Bath(s): Shower Only, Secondary Bath(s): Tub/Shower Combo, Vanity Area
Den/Bedroom Plus 5
Kitchen Breakfast Bar, Island w/ Cooktop, Kitchen open to Family Room, Pot Filler, Pots/Pans Drawers, Under Cabinet Lighting, Walk-in Pantry
Interior
Interior Features Alarm System - Owned, Central Vacuum, Dryer Included, Refrigerator Included, Washer Included, Water Softener - Owned, Window Coverings
Heating Central Gas
Cooling Central Electric
Flooring Carpet, Tile, Travertine, Wood
Fireplaces Number 1
Fireplaces Type Gaslog Fireplace
Exterior
Exterior Feature Back Green Space, Back Yard, Covered Patio/Deck, Outdoor Kitchen, Patio/Deck, Sprinkler System
Garage Attached Garage, Oversized Garage
Garage Spaces 3.0
Garage Description Additional Parking, Auto Garage Door Opener, Circle Driveway, Double-Wide Driveway, Driveway Gate
Waterfront Description Lake View,Lakefront
Roof Type Tile
Street Surface Asphalt
Accessibility Automatic Gate
Private Pool No
Building
Lot Description Subdivision Lot, Water View, Waterfront
Faces South
Story 1.5
Foundation Slab
Lot Size Range 1 Up to 2 Acres
Sewer Septic Tank
Water Water District
Structure Type Stucco
New Construction No
Schools
Elementary Schools Carter Elementary School
Middle Schools Reading Junior High School
High Schools George Ranch High School
School District 33 - Lamar Consolidated
Others
HOA Fee Include Other
Senior Community No
Restrictions Deed Restrictions,Horses Allowed
Tax ID 2156-03-002-0470-901
Ownership Full Ownership
Energy Description Digital Program Thermostat,Energy Star Appliances,North/South Exposure
Acceptable Financing Cash Sale, Conventional, FHA, VA
Disclosures Sellers Disclosure
Listing Terms Cash Sale, Conventional, FHA, VA
Financing Cash Sale,Conventional,FHA,VA
Special Listing Condition Sellers Disclosure
Read Less Info
Want to know what your home might be worth? Contact us for a FREE valuation!

Our team is ready to help you sell your home for the highest possible price ASAP

Bought with The Realtors Network

"My job is to find and attract mastery-based agents to the office, protect the culture, and make sure everyone is happy! "






