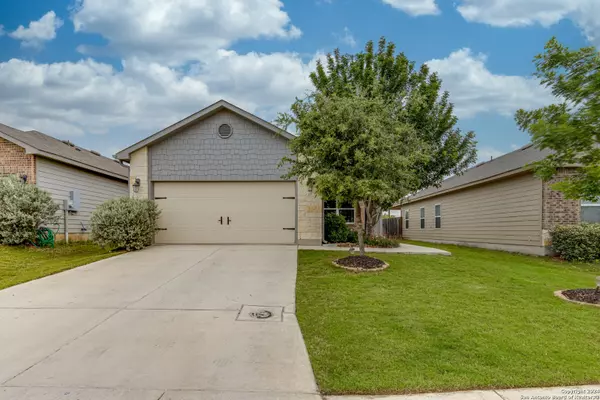$267,500
For more information regarding the value of a property, please contact us for a free consultation.
3 Beds
2 Baths
1,664 SqFt
SOLD DATE : 06/06/2024
Key Details
Property Type Single Family Home
Sub Type Single Residential
Listing Status Sold
Purchase Type For Sale
Square Footage 1,664 sqft
Price per Sqft $160
Subdivision Horizon Pointe
MLS Listing ID 1771038
Sold Date 06/06/24
Style One Story,Contemporary
Bedrooms 3
Full Baths 2
Construction Status Pre-Owned
HOA Fees $35/qua
Year Built 2019
Annual Tax Amount $5,519
Tax Year 2023
Lot Size 6,316 Sqft
Property Description
Discover the charm of this 5-year-young Rauch Coleman home in Horizon Pointe! With current VA financing at an attractive 2.75%, the seller offers a qualified assumption with entitlement substitution. This inviting home features an open concept floor plan that offers 3 bedrooms, 2 baths, and numerous upgrades. Step inside to find glazed valance porcelain tile flooring throughout the home, offering both durability and style. The kitchen is the heart of this home and features a spacious island, granite counters, subway tile backsplash, dark cabinets with elegant pulls and 42" uppers. Open to the living room and breakfast area, it is perfect for entertainment and gatherings. The primary suite is separate from others and has an ensuite bathroom. Outside, you'll appreciate the extended patio with custom pergola and the stone lined flower beds providing an ideal setup for outdoor relaxation and entertainment in privacy with no backyard neighbor. Other exterior features include a full yard sprinkler system, gutters, ring doorbell, and eye-catching landscaping. Community amenities are minutes away- Pool, Park/Playground, Jogging Trails, Bike Trails and onsite elementary school. Randolph AFB and Ft Sam Houston are both under 30 minutes away, this home is perfectly positioned for military families or anyone seeking proximity to these bases. The assumption process may take 60-90 days. Don't miss out on the opportunity to call this home!
Location
State TX
County Bexar
Area 1700
Rooms
Master Bathroom Main Level 8X8 Tub/Shower Separate
Master Bedroom Main Level 12X16 DownStairs
Bedroom 2 Main Level 11X12
Bedroom 3 Main Level 11X12
Living Room Main Level 14X46
Dining Room Main Level 12X12
Kitchen Main Level 12X15
Interior
Heating Central
Cooling One Central
Flooring Ceramic Tile
Heat Source Electric
Exterior
Exterior Feature Patio Slab, Covered Patio, Privacy Fence, Sprinkler System, Has Gutters
Garage Two Car Garage, Attached
Pool None
Amenities Available Pool, Park/Playground
Roof Type Composition
Private Pool N
Building
Foundation Slab
Sewer City
Water City
Construction Status Pre-Owned
Schools
Elementary Schools James L Masters Elementary
Middle Schools Metzger
High Schools Wagner
School District Judson
Others
Acceptable Financing Conventional, FHA, VA, Cash, Assumption w/Qualifying
Listing Terms Conventional, FHA, VA, Cash, Assumption w/Qualifying
Read Less Info
Want to know what your home might be worth? Contact us for a FREE valuation!

Our team is ready to help you sell your home for the highest possible price ASAP

"My job is to find and attract mastery-based agents to the office, protect the culture, and make sure everyone is happy! "






