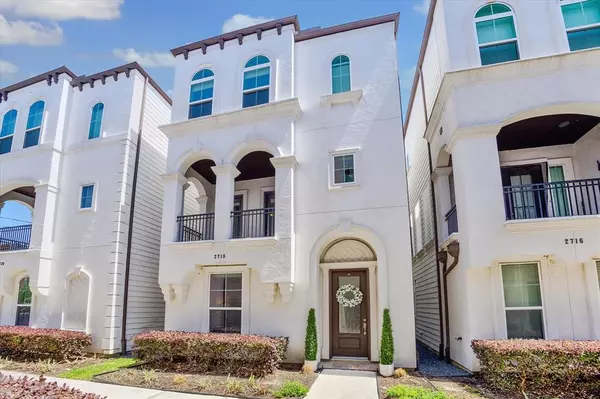$449,900
For more information regarding the value of a property, please contact us for a free consultation.
3 Beds
3.1 Baths
1,850 SqFt
SOLD DATE : 05/31/2024
Key Details
Property Type Single Family Home
Listing Status Sold
Purchase Type For Sale
Square Footage 1,850 sqft
Price per Sqft $233
Subdivision East End/Bayou Sec 1
MLS Listing ID 91778450
Sold Date 05/31/24
Style Mediterranean
Bedrooms 3
Full Baths 3
Half Baths 1
HOA Fees $131/ann
HOA Y/N 1
Year Built 2017
Annual Tax Amount $8,908
Tax Year 2023
Lot Size 1,700 Sqft
Acres 0.039
Property Description
This stunning 3-story Perry Home boasts an enviable EaDo location. Step inside to a beautifully appointed interior featuring an open floor plan, perfect for entertaining. Unleash your inner chef in the kitchen with granite countertops, ample cabinet space with under-cabinet lighting, and state-of-the-art stainless steel appliances. Modern upgrades abound, including large arched windows for natural light, a tankless water heater for energy efficiency, a professionally engineered post-tension foundation, and a PEX plumbing system. Minutes from downtown, sports arenas, and restaurants, this home offers easy access via light rail. Embrace the vibrant EaDo lifestyle with the upcoming East River Project, featuring restaurants, entertainment, and a brand new 9-hole golf course for your leisure. Walk or bike to the Navigation Esplanade, a lively pedestrian walkway. The Esplanade hosts exciting festivals where you can celebrate art, music, and the rich heritage of Houston's East End.
Location
State TX
County Harris
Area East End Revitalized
Rooms
Bedroom Description 1 Bedroom Down - Not Primary BR,Primary Bed - 3rd Floor,Walk-In Closet
Other Rooms 1 Living Area, Kitchen/Dining Combo, Living Area - 2nd Floor, Utility Room in House
Master Bathroom Half Bath, Primary Bath: Double Sinks, Primary Bath: Separate Shower, Primary Bath: Soaking Tub, Secondary Bath(s): Soaking Tub
Kitchen Breakfast Bar, Island w/o Cooktop, Pantry, Under Cabinet Lighting, Walk-in Pantry
Interior
Interior Features High Ceiling, Window Coverings
Heating Central Gas
Cooling Central Electric
Flooring Carpet, Tile, Wood
Exterior
Exterior Feature Back Green Space, Balcony, Controlled Subdivision Access, Fully Fenced
Garage Attached Garage
Garage Spaces 2.0
Garage Description Auto Garage Door Opener
Roof Type Other
Street Surface Concrete,Curbs
Accessibility Automatic Gate
Private Pool No
Building
Lot Description Subdivision Lot
Story 3
Foundation Slab
Lot Size Range 0 Up To 1/4 Acre
Builder Name Perry Homes
Sewer Public Sewer
Water Public Water
Structure Type Cement Board,Stucco
New Construction No
Schools
Elementary Schools Burnet Elementary School (Houston)
Middle Schools Navarro Middle School (Houston)
High Schools Wheatley High School
School District 27 - Houston
Others
HOA Fee Include Grounds,Limited Access Gates,Other
Senior Community No
Restrictions Deed Restrictions
Tax ID 136-483-001-0012
Ownership Full Ownership
Energy Description Attic Vents,Ceiling Fans,Insulated/Low-E windows,Radiant Attic Barrier
Acceptable Financing Cash Sale, Conventional, FHA, VA
Tax Rate 2.1648
Disclosures Sellers Disclosure
Green/Energy Cert Home Energy Rating/HERS
Listing Terms Cash Sale, Conventional, FHA, VA
Financing Cash Sale,Conventional,FHA,VA
Special Listing Condition Sellers Disclosure
Read Less Info
Want to know what your home might be worth? Contact us for a FREE valuation!

Our team is ready to help you sell your home for the highest possible price ASAP

Bought with Teachout & Company Properties

"My job is to find and attract mastery-based agents to the office, protect the culture, and make sure everyone is happy! "






