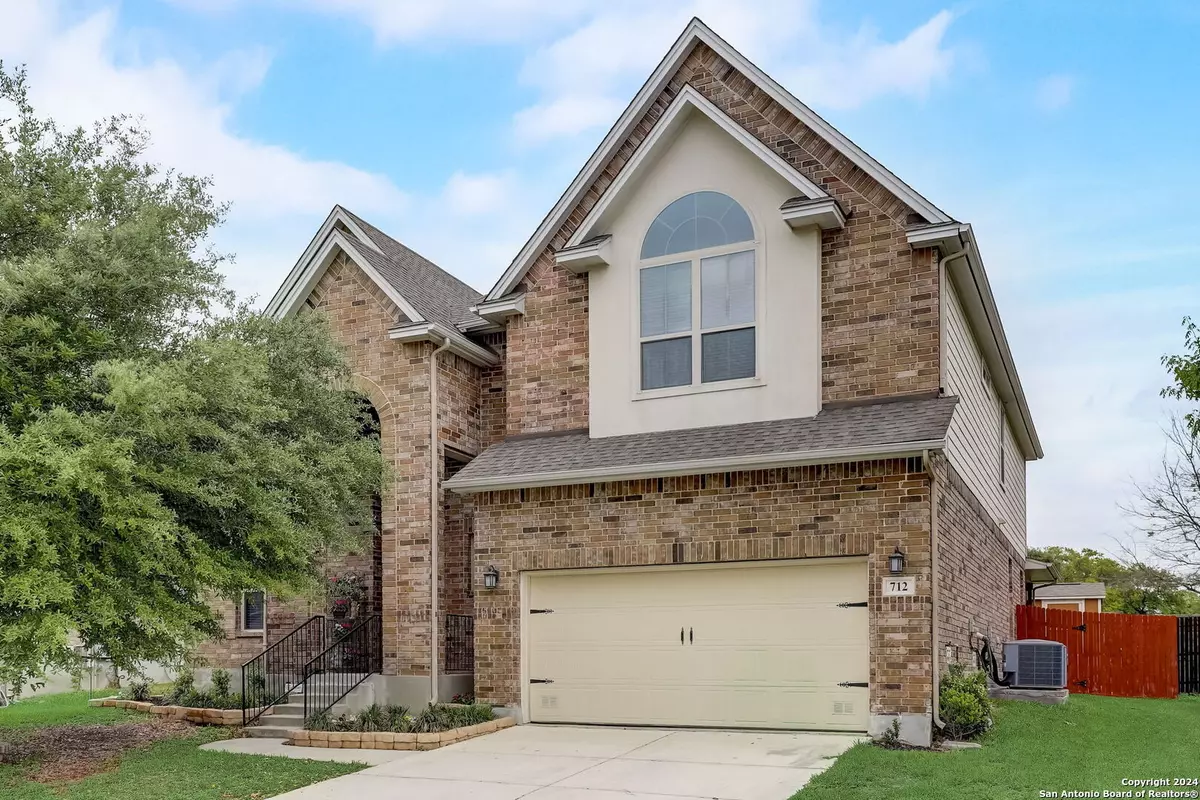$480,000
For more information regarding the value of a property, please contact us for a free consultation.
4 Beds
4 Baths
3,310 SqFt
SOLD DATE : 05/28/2024
Key Details
Property Type Single Family Home
Sub Type Single Residential
Listing Status Sold
Purchase Type For Sale
Square Footage 3,310 sqft
Price per Sqft $145
Subdivision Turning Stone
MLS Listing ID 1760772
Sold Date 05/28/24
Style Two Story
Bedrooms 4
Full Baths 3
Half Baths 1
Construction Status Pre-Owned
HOA Fees $21
Year Built 2013
Annual Tax Amount $8,597
Tax Year 2023
Lot Size 8,799 Sqft
Property Description
Welcome to your dream home in Turning Stone! This stunning 4-bedroom, 3.5-bathroom residence boasts luxury, space, and amenities to cater to your every need. Upon entering, you're greeted by soaring high ceilings that create an airy and spacious atmosphere. The two living areas and media room with kitchenette provide ample room for relaxation and entertainment, perfect for hosting gatherings or simply unwinding with loved ones. The heart of this home lies in its beautiful kitchen, featuring sleek countertops, stainless appliances, and a large island perfect for meal preparation and casual dining. Whether you're a culinary enthusiast or just enjoy a morning coffee, this kitchen with large walk-in pantry is sure to inspire your inner chef. Escape to the tranquility of the outdoors with a covered patio, offering the ideal setting for outdoor dining or simply enjoying the fresh air year-round. With four spacious bedrooms, including a luxurious master suite, there's no shortage of comfort and privacy for every member of the household. Located in the Turning Stone community, this home has access to numerous amenities including a large pool, sport-court, sand volleyball, clubhouse and walking trails. Don't miss your chance to make this exceptional property your own. Schedule a showing today and prepare to be captivated by all it has to offer!
Location
State TX
County Guadalupe
Area 2705
Rooms
Master Bathroom Main Level 16X10 Tub/Shower Separate, Double Vanity, Garden Tub
Master Bedroom Main Level 19X16 DownStairs
Bedroom 2 2nd Level 15X12
Bedroom 3 2nd Level 13X14
Bedroom 4 2nd Level 19X16
Kitchen Main Level 16X21
Interior
Heating Central
Cooling Two Central
Flooring Carpeting, Ceramic Tile, Wood
Heat Source Electric
Exterior
Exterior Feature Covered Patio, Privacy Fence, Sprinkler System, Double Pane Windows, Storage Building/Shed, Stone/Masonry Fence
Garage Two Car Garage
Pool None
Amenities Available Pool, Tennis, Clubhouse, Park/Playground, Jogging Trails, Sports Court, BBQ/Grill, Basketball Court, Volleyball Court
Roof Type Composition
Private Pool N
Building
Foundation Slab
Sewer Sewer System, City
Water Water System, City
Construction Status Pre-Owned
Schools
Elementary Schools Cibolo Valley
Middle Schools Dobie J. Frank
High Schools Steele
School District Schertz-Cibolo-Universal City Isd
Others
Acceptable Financing Conventional, FHA, VA, Cash, Other
Listing Terms Conventional, FHA, VA, Cash, Other
Read Less Info
Want to know what your home might be worth? Contact us for a FREE valuation!

Our team is ready to help you sell your home for the highest possible price ASAP

"My job is to find and attract mastery-based agents to the office, protect the culture, and make sure everyone is happy! "






