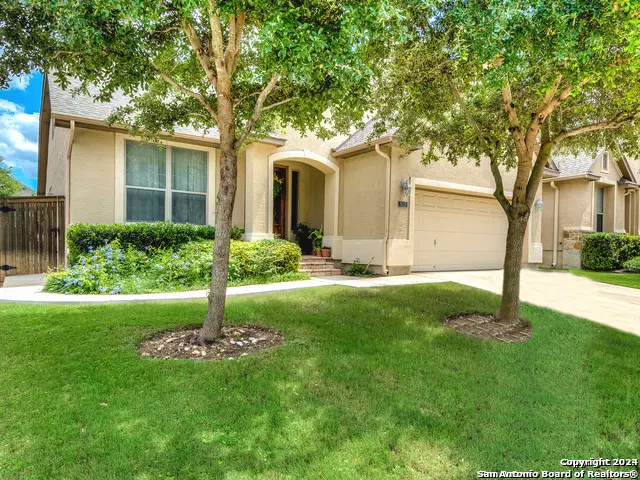$499,000
For more information regarding the value of a property, please contact us for a free consultation.
3 Beds
3 Baths
2,631 SqFt
SOLD DATE : 05/09/2024
Key Details
Property Type Single Family Home
Sub Type Single Residential
Listing Status Sold
Purchase Type For Sale
Square Footage 2,631 sqft
Price per Sqft $189
Subdivision Bulverde Gardens
MLS Listing ID 1761878
Sold Date 05/09/24
Style Two Story
Bedrooms 3
Full Baths 3
Construction Status Pre-Owned
HOA Fees $104/qua
Year Built 2009
Annual Tax Amount $9,801
Tax Year 2023
Lot Size 5,009 Sqft
Property Description
Discover the perfect blend of elegance and comfort in this 2632 sq. ft., 3-bed, 3-full-bath garden home in gated Bulverde Gardens subdivision. This beautiful 2-story residence features a spacious family room with a gas direct vent fireplace, ideal for cozy gatherings. The open kitchen with large island boasts elegant staggered cherry cabinets in a cappuccino stain, complemented by stainless steel Kitchen Aid appliances, including a built-in double oven and gas cooktop. A butler's pantry with a wet bar adds convenience and style. The master retreat offers a tranquil escape, with an adjoining sitting room that can serve as an office, exercise room, or nursery. The master bath features a drop-in Jacuzzi tub and a separate shower with a seamless glass enclosure. Upstairs, a game room provides additional space for entertainment, while a third bedroom and full bath offer privacy for guests. The home's high ceilings, large ceramic tile, and elegant brushed nickel plumbing fixtures add to its charm and appeal. Outside, enjoy low-maintenance living, as the HOA takes care of front yard maintenance. The home is conveniently located near HEB and 1604, providing easy access to shopping and dining. Don't miss this opportunity to own a stunning garden home with space to live and entertain!
Location
State TX
County Bexar
Area 1802
Rooms
Master Bathroom Main Level 10X17 Tub/Shower Separate, Double Vanity
Master Bedroom Main Level 13X18 DownStairs
Bedroom 2 Main Level 13X11
Bedroom 3 2nd Level 14X12
Dining Room Main Level 13X12
Kitchen Main Level 12X19
Family Room Main Level 16X16
Interior
Heating Central
Cooling One Central
Flooring Carpeting, Ceramic Tile
Heat Source Electric
Exterior
Garage Two Car Garage
Pool None
Amenities Available Controlled Access
Roof Type Composition
Private Pool N
Building
Foundation Slab
Sewer Sewer System
Water Water System
Construction Status Pre-Owned
Schools
Elementary Schools Bulverde Creek
Middle Schools Tex Hill
High Schools Johnson
School District North East I.S.D
Others
Acceptable Financing Conventional, FHA, VA, Cash
Listing Terms Conventional, FHA, VA, Cash
Read Less Info
Want to know what your home might be worth? Contact us for a FREE valuation!

Our team is ready to help you sell your home for the highest possible price ASAP

"My job is to find and attract mastery-based agents to the office, protect the culture, and make sure everyone is happy! "






