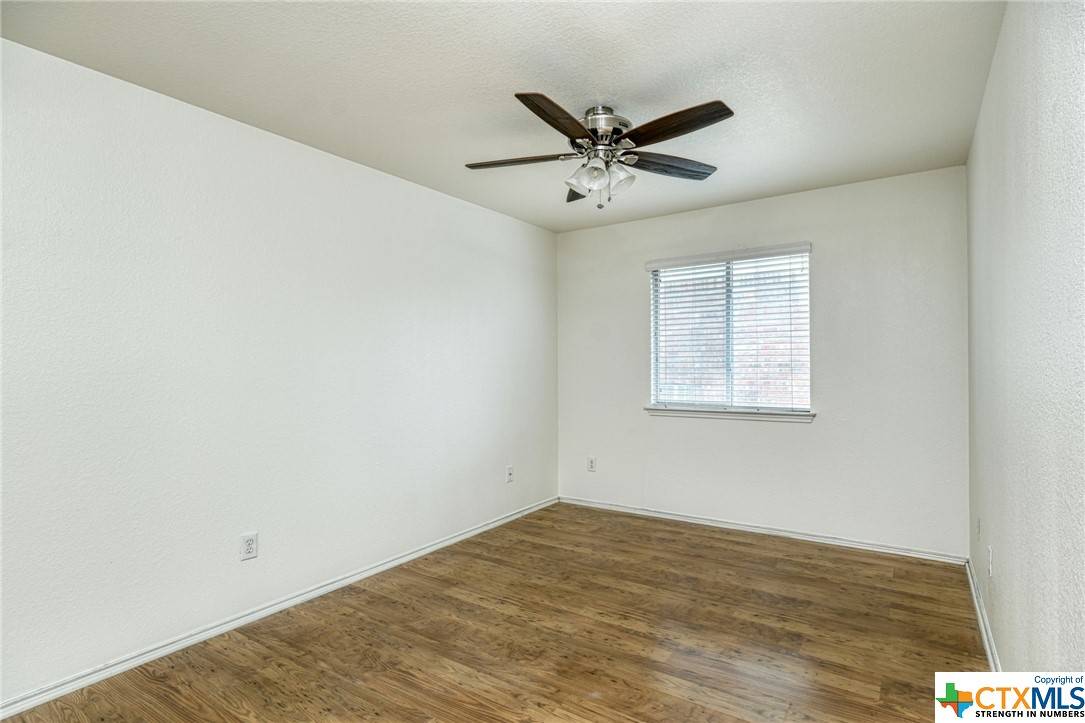$335,500
For more information regarding the value of a property, please contact us for a free consultation.
3 Beds
2 Baths
2,050 SqFt
SOLD DATE : 04/18/2024
Key Details
Property Type Single Family Home
Sub Type Single Family Residence
Listing Status Sold
Purchase Type For Sale
Square Footage 2,050 sqft
Price per Sqft $160
Subdivision Riverwalk Ph 01 Sec 01
MLS Listing ID 531680
Sold Date 04/18/24
Style Traditional
Bedrooms 3
Full Baths 2
Construction Status Resale
HOA Y/N Yes
Year Built 2006
Lot Size 7,731 Sqft
Acres 0.1775
Property Sub-Type Single Family Residence
Property Description
Welcome to 122 Baldwin Street, a charming residence nestled in the heart of Hutto, Texas. This beautifully maintained home offers a perfect blend of modern comfort and classic charm. Conveniently situated close to schools, parks, entertainment, restaurants and shopping centers this home has 3 bedroom/2 full bath home boasts multiple living areas, and a dining room. Vinyl flooring throughout except in one carpeted bedroom and ceiling fans throughout. Cozy and convenient features such as a wood burning fireplace in the family room and a screen in covered patio in the backyard provide a relaxing atmosphere. Schedule your private showing today! Welcome Home.
Location
State TX
County Williamson
Direction East
Interior
Interior Features All Bedrooms Down, Ceiling Fan(s), Dining Area, Separate/Formal Dining Room, Double Vanity, Garden Tub/Roman Tub, Primary Downstairs, Multiple Living Areas, MultipleDining Areas, Main Level Primary, Separate Shower, Track Lighting, Tub Shower, Walk-In Closet(s), Kitchen Island, Kitchen/Family Room Combo, Pantry, Walk-In Pantry
Heating Central, Electric
Cooling Central Air, Electric, 1 Unit
Flooring Carpet, Laminate, Tile
Fireplaces Type Family Room, Wood Burning
Fireplace Yes
Appliance Dishwasher, Electric Range, Electric Water Heater, Refrigerator, Some Electric Appliances, Microwave, Range
Laundry Electric Dryer Hookup, Main Level, Laundry Room
Exterior
Exterior Feature Covered Patio, Patio, Private Yard, Rain Gutters
Parking Features Attached, Door-Single, Garage
Garage Spaces 2.0
Garage Description 2.0
Fence Back Yard, Privacy, Wood
Pool Community, In Ground, Outdoor Pool
Community Features Playground, Park, Community Pool
Utilities Available Electricity Available, Underground Utilities, Water Available
View Y/N No
Water Access Desc Public
View None
Roof Type Composition,Shingle
Porch Covered, Enclosed, Patio
Building
Faces East
Story 1
Entry Level One
Foundation Slab
Sewer Public Sewer
Water Public
Architectural Style Traditional
Level or Stories One
Construction Status Resale
Schools
Elementary Schools Howard Norman Elementary School
Middle Schools Farley Middle School
High Schools Hutto High School
School District Hutto Isd
Others
HOA Fee Include Other,See Remarks
Tax ID R464902
Acceptable Financing Cash, Conventional, FHA, VA Loan
Listing Terms Cash, Conventional, FHA, VA Loan
Financing Conventional
Read Less Info
Want to know what your home might be worth? Contact us for a FREE valuation!

Our team is ready to help you sell your home for the highest possible price ASAP

Bought with Lauren Ormsbee • Realty Texas LLC
"My job is to find and attract mastery-based agents to the office, protect the culture, and make sure everyone is happy! "






