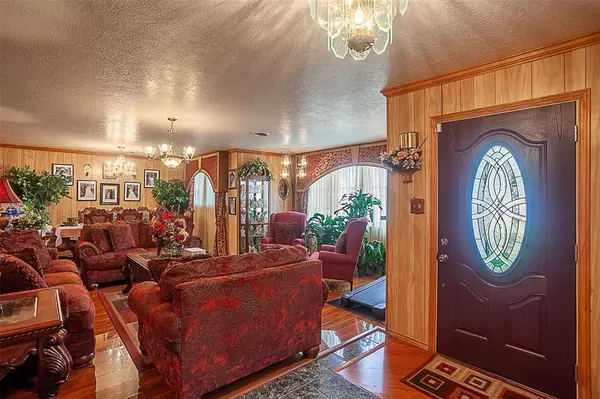$199,000
For more information regarding the value of a property, please contact us for a free consultation.
3 Beds
2 Baths
1,788 SqFt
SOLD DATE : 04/16/2024
Key Details
Property Type Single Family Home
Listing Status Sold
Purchase Type For Sale
Square Footage 1,788 sqft
Price per Sqft $97
Subdivision Caldwood
MLS Listing ID 60002230
Sold Date 04/16/24
Style Traditional
Bedrooms 3
Full Baths 2
Year Built 1962
Annual Tax Amount $3,749
Tax Year 2023
Lot Size 0.331 Acres
Acres 0.3305
Property Description
Immaculate, completely remodeled and well maintained home in the West End. From the latest modern appliances in the kitchen and plenty of cabinet space to the breakfast area with built-ins and a bar for extra seating, every area is utilized. The family room can be entered from the patio doors or the back door with quick entry to the garage. In the far area of the family room is an office. The formal living room and den is an open area with a big picture window. The exquisite primary bathroom has 2 individual vanities, separate shower and a jacuzzi tub for relaxation. Outside is an enormous covered patio used for family gatherings. Children can play in the large back yard. There is a 3 car garage or one can use used for an extra storage. Also, there is another shed in the back of the house. Being Sold As-Is.
Location
State TX
County Jefferson
Rooms
Other Rooms Breakfast Room, Den, Family Room, Formal Living
Master Bathroom Primary Bath: Double Sinks, Primary Bath: Jetted Tub, Primary Bath: Separate Shower, Secondary Bath(s): Shower Only
Kitchen Breakfast Bar, Pantry, Pots/Pans Drawers
Interior
Interior Features Alarm System - Owned, Fire/Smoke Alarm
Heating Central Electric
Cooling Central Electric
Flooring Tile, Wood
Exterior
Exterior Feature Back Yard, Back Yard Fenced, Covered Patio/Deck, Fully Fenced, Storage Shed
Garage Detached Garage
Garage Spaces 3.0
Garage Description Additional Parking, Auto Garage Door Opener, Double-Wide Driveway
Roof Type Composition
Private Pool No
Building
Lot Description Subdivision Lot
Story 1
Foundation Slab
Lot Size Range 1/4 Up to 1/2 Acre
Sewer Public Sewer
Water Public Water
Structure Type Unknown
New Construction No
Schools
Elementary Schools Caldwood Elementary School
Middle Schools Odom Middle School
High Schools West Brook High School
School District 143 - Beaumont
Others
Senior Community No
Restrictions Unknown
Tax ID 009350-000-010000-00000
Energy Description Ceiling Fans
Acceptable Financing Cash Sale, Conventional, FHA
Tax Rate 2.6134
Disclosures Sellers Disclosure
Listing Terms Cash Sale, Conventional, FHA
Financing Cash Sale,Conventional,FHA
Special Listing Condition Sellers Disclosure
Read Less Info
Want to know what your home might be worth? Contact us for a FREE valuation!

Our team is ready to help you sell your home for the highest possible price ASAP

Bought with Houston Association of REALTORS

"My job is to find and attract mastery-based agents to the office, protect the culture, and make sure everyone is happy! "






