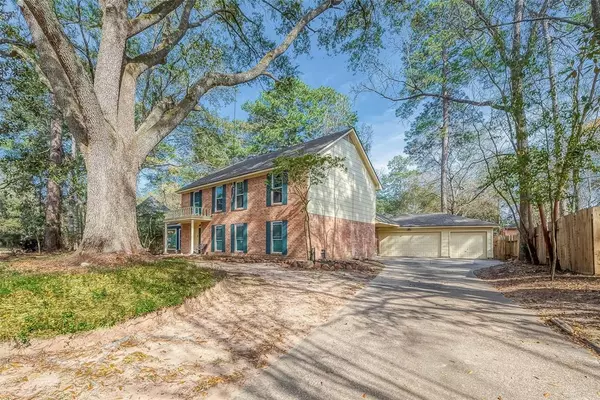$340,000
For more information regarding the value of a property, please contact us for a free consultation.
4 Beds
2.1 Baths
2,702 SqFt
SOLD DATE : 04/12/2024
Key Details
Property Type Single Family Home
Listing Status Sold
Purchase Type For Sale
Square Footage 2,702 sqft
Price per Sqft $125
Subdivision Bear Branch Village
MLS Listing ID 89198428
Sold Date 04/12/24
Style Traditional
Bedrooms 4
Full Baths 2
Half Baths 1
HOA Fees $31/ann
HOA Y/N 1
Year Built 1978
Annual Tax Amount $6,790
Tax Year 2023
Lot Size 0.270 Acres
Acres 0.2697
Property Description
Location, location, location! Situated in the center of Kingwood you have quick access to everything. It is a short walk to the highly sought after elementary, brand new middle school, recently renovated high school, & one of Kingwood's favorite parks. This home truly provides top notch benefits & access. The home features a charming elevation, beautiful crown molding, & tons of other upgrades & updates. The layout is designed to offer flexibility, with multiple spaces to cater to your individual needs. Whether you require an office, formal dining or living areas, or a homeschooling room, this home offers ample space both upstairs & downstairs. Outdoors, you will love the grand oak tree in the front & appreciate the spacious backyard. This home also offers a rare feature, a 3-car garage! In your new home you will also enjoy access to the pool, numerous parks, & the boat ramp where you can enjoy hanging out on the river. Come fall in love with your new home!
Location
State TX
County Harris
Area Kingwood West
Rooms
Bedroom Description Walk-In Closet
Other Rooms Den, Formal Dining, Formal Living, Gameroom Up, Utility Room in House
Interior
Interior Features Formal Entry/Foyer
Heating Central Gas
Cooling Central Electric
Fireplaces Number 1
Fireplaces Type Gas Connections, Wood Burning Fireplace
Exterior
Exterior Feature Back Yard Fenced, Covered Patio/Deck, Sprinkler System
Garage Attached/Detached Garage, Oversized Garage
Garage Spaces 3.0
Roof Type Composition
Private Pool No
Building
Lot Description In Golf Course Community, Subdivision Lot
Story 2
Foundation Slab
Lot Size Range 1/4 Up to 1/2 Acre
Sewer Public Sewer
Water Public Water
Structure Type Brick,Cement Board
New Construction No
Schools
Elementary Schools Bear Branch Elementary School (Humble)
Middle Schools Kingwood Middle School
High Schools Kingwood Park High School
School District 29 - Humble
Others
Senior Community No
Restrictions Deed Restrictions
Tax ID 109-367-000-0009
Acceptable Financing Cash Sale, Conventional, FHA, VA
Tax Rate 2.2694
Disclosures Sellers Disclosure
Listing Terms Cash Sale, Conventional, FHA, VA
Financing Cash Sale,Conventional,FHA,VA
Special Listing Condition Sellers Disclosure
Read Less Info
Want to know what your home might be worth? Contact us for a FREE valuation!

Our team is ready to help you sell your home for the highest possible price ASAP

Bought with eXp Realty LLC

"My job is to find and attract mastery-based agents to the office, protect the culture, and make sure everyone is happy! "






