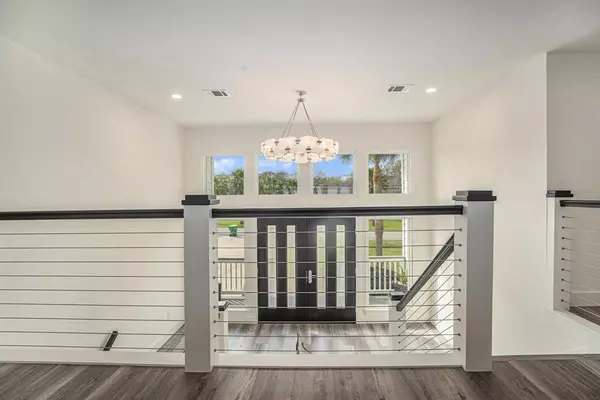$1,595,000
For more information regarding the value of a property, please contact us for a free consultation.
5 Beds
4.1 Baths
3,303 SqFt
SOLD DATE : 04/19/2024
Key Details
Property Type Single Family Home
Listing Status Sold
Purchase Type For Sale
Square Footage 3,303 sqft
Price per Sqft $363
Subdivision Gay Vista
MLS Listing ID 81190096
Sold Date 04/19/24
Style Contemporary/Modern
Bedrooms 5
Full Baths 4
Half Baths 1
HOA Fees $33/ann
HOA Y/N 1
Year Built 1979
Annual Tax Amount $19,114
Tax Year 2023
Lot Size 0.451 Acres
Acres 0.4507
Property Description
Enjoy life in this meticulously remodeled Bayfront gem, embodying coastal luxury at its finest. Revel in breathtaking views from every corner of this elegantly redesigned residence. Located in the charming town of Seabrook, you get to enjoy watching boats & fireworks from your home and yet you're close enough to enjoy city life. Entertain effortlessly in the gourmet kitchens either inside or outside & spacious living areas. Retreat to the serene primary suite with private seating area and spa-like ensuite. In addition to a stunning kitchen, dinning area and family room the main floor boast 3 BR all with ensuite baths and a 1/2 bath.
Outside, enjoy expansive outdoor spaces, views, a spectacular kitchen and private entrance to guest quarters. Experience the pinnacle of Bayfront living in this unparalleled sanctuary of style and comfort. App $400k on recent remodel, roof, plumbing, windows, 4 car epoxied garage, 2018 HVAC and more. Come tour the home, fall in love, & make it yours.
Location
State TX
County Harris
Area Clear Lake Area
Rooms
Other Rooms Quarters/Guest House, Utility Room in House
Kitchen Instant Hot Water, Kitchen open to Family Room, Soft Closing Cabinets, Under Cabinet Lighting, Walk-in Pantry
Interior
Interior Features Fire/Smoke Alarm, Refrigerator Included
Heating Central Gas
Cooling Central Electric
Flooring Vinyl Plank
Fireplaces Number 2
Fireplaces Type Electric Fireplace
Exterior
Exterior Feature Back Yard Fenced, Outdoor Kitchen, Sprinkler System
Garage Attached Garage
Garage Spaces 4.0
Garage Description Double-Wide Driveway
Waterfront Description Bay Front,Bay View,Bulkhead
Roof Type Composition
Street Surface Concrete
Private Pool No
Building
Lot Description Cul-De-Sac, Waterfront
Faces West
Story 2
Foundation Slab on Builders Pier
Lot Size Range 1/4 Up to 1/2 Acre
Sewer Public Sewer
Water Public Water
Structure Type Cement Board
New Construction No
Schools
Elementary Schools Bay Elementary School
Middle Schools Seabrook Intermediate School
High Schools Clear Falls High School
School District 9 - Clear Creek
Others
HOA Fee Include Grounds
Senior Community No
Restrictions Deed Restrictions
Tax ID 091-521-000-0014
Energy Description Ceiling Fans,Digital Program Thermostat,Insulated/Low-E windows,Insulation - Blown Cellulose,Storm Windows,Tankless/On-Demand H2O Heater
Acceptable Financing Cash Sale, Conventional, FHA, VA
Tax Rate 1.9675
Disclosures Sellers Disclosure
Listing Terms Cash Sale, Conventional, FHA, VA
Financing Cash Sale,Conventional,FHA,VA
Special Listing Condition Sellers Disclosure
Read Less Info
Want to know what your home might be worth? Contact us for a FREE valuation!

Our team is ready to help you sell your home for the highest possible price ASAP

Bought with BHGRE Gary Greene

"My job is to find and attract mastery-based agents to the office, protect the culture, and make sure everyone is happy! "






