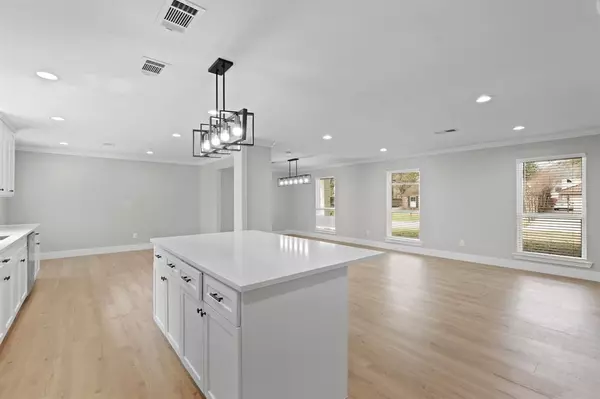$390,000
For more information regarding the value of a property, please contact us for a free consultation.
4 Beds
2.1 Baths
3,016 SqFt
SOLD DATE : 04/16/2024
Key Details
Property Type Single Family Home
Listing Status Sold
Purchase Type For Sale
Square Footage 3,016 sqft
Price per Sqft $125
Subdivision Ponderosa Forest Sec 03
MLS Listing ID 31686397
Sold Date 04/16/24
Style Traditional
Bedrooms 4
Full Baths 2
Half Baths 1
HOA Fees $45/ann
HOA Y/N 1
Year Built 1970
Annual Tax Amount $5,893
Tax Year 2023
Lot Size 9,243 Sqft
Acres 0.2122
Property Description
Essentially a brand-new home that has undergone extensive remodeling, leaving only the original frame intact. Featuring a new roof, electrical wiring, PEX plumbing, and air conditioning system. This spacious property boasts four bedrooms, and two and a half bathrooms, along with an oversized garage and a versatile room above it suitable for either an office or a game room. The main living area embraces an open-concept layout, connecting the kitchen, complete with a central island, new cabinets, and quartz countertops, to one of two living rooms. Upstairs offers additional space, ideal for children's activities, and a sizable balcony for outdoor relaxation. The primary suite grants access to the balcony and showcases a generous tub, walk-in shower, tile flooring, and quartz counters. Luxury vinyl plank flooring extends throughout the entire home, adding a touch of elegance and durability.
Location
State TX
County Harris
Area 1960/Cypress Creek North
Rooms
Bedroom Description All Bedrooms Up
Other Rooms Family Room, Formal Dining, Formal Living
Kitchen Kitchen open to Family Room, Pantry
Interior
Heating Central Electric, Central Gas
Cooling Central Electric
Flooring Engineered Wood
Fireplaces Number 1
Fireplaces Type Gas Connections, Gaslog Fireplace
Exterior
Exterior Feature Back Yard, Back Yard Fenced, Balcony, Detached Gar Apt /Quarters
Garage Detached Garage, Oversized Garage
Garage Spaces 2.0
Roof Type Composition
Street Surface Concrete
Private Pool No
Building
Lot Description Subdivision Lot
Story 2
Foundation Slab
Lot Size Range 0 Up To 1/4 Acre
Sewer Public Sewer
Water Public Water, Water District
Structure Type Brick,Cement Board
New Construction No
Schools
Elementary Schools Ponderosa Elementary School
Middle Schools Edwin M Wells Middle School
High Schools Westfield High School
School District 48 - Spring
Others
Senior Community No
Restrictions Deed Restrictions
Tax ID 102-108-000-0015
Energy Description Digital Program Thermostat,Insulated Doors,Insulated/Low-E windows
Acceptable Financing Cash Sale, Conventional, FHA, Investor, Texas Veterans Land Board, VA
Tax Rate 2.1216
Disclosures Mud, Sellers Disclosure
Listing Terms Cash Sale, Conventional, FHA, Investor, Texas Veterans Land Board, VA
Financing Cash Sale,Conventional,FHA,Investor,Texas Veterans Land Board,VA
Special Listing Condition Mud, Sellers Disclosure
Read Less Info
Want to know what your home might be worth? Contact us for a FREE valuation!

Our team is ready to help you sell your home for the highest possible price ASAP

Bought with Brazos County Realty, LLC

"My job is to find and attract mastery-based agents to the office, protect the culture, and make sure everyone is happy! "






