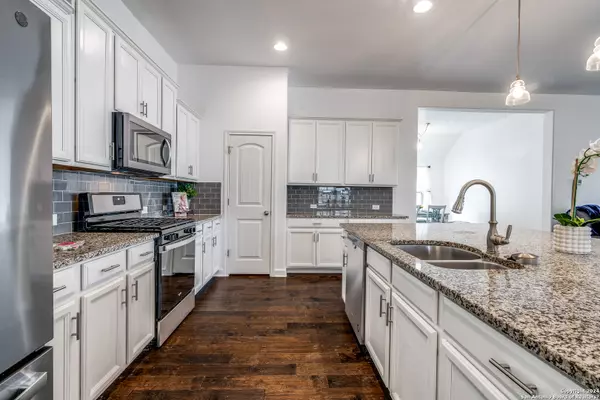$495,000
For more information regarding the value of a property, please contact us for a free consultation.
4 Beds
3 Baths
2,619 SqFt
SOLD DATE : 03/27/2024
Key Details
Property Type Single Family Home
Sub Type Single Residential
Listing Status Sold
Purchase Type For Sale
Square Footage 2,619 sqft
Price per Sqft $189
Subdivision The Bluffs Of Lost Creek
MLS Listing ID 1754580
Sold Date 03/27/24
Style One Story,Traditional
Bedrooms 4
Full Baths 3
Construction Status Pre-Owned
HOA Fees $41/qua
Year Built 2020
Annual Tax Amount $9,421
Tax Year 2022
Lot Size 7,492 Sqft
Property Description
CANCELLED OPEN HOUSE, Saturday March 2! Introducing an Ashton Woods beautiful home situated in the highly sought-after Boerne ISD, where exceptional education meets unparalleled comfort. This lovely four-bedroom, three-bath home boasts an array of features designed to elevate your lifestyle. The heart of the home is the gourmet white kitchen, complete with an oversized island, gas cooktop and a deep sink. Unwind in the inviting living room with ample space for relaxation. A flex room offers endless possibilities, whether it be a playroom, 2nd office or home gym, tailored to suit your lifestyle needs. Find sanctuary in the tranquil primary suite with a garden tub, double vanities and a walk-in closet. Three additional bedrooms provide ample room for guests, while a dedicated study offers a quiet retreat for work or study. Step outside to the covered patio, where al fresco dining and entertaining meet. Paid off solar panels have made this home energy efficient. This home is located in the Cielo Ranch/Bluffs of Lost Creek subdivision that is known for social gatherings such as a food trucks, parades, and holiday festivities. The location is close to shopping, dining, and an easy access to I 10 Hwy. Don't miss the opportunity to experience the epitome of Texas Hill Country living. Schedule a showing today!
Location
State TX
County Bexar
Area 1006
Rooms
Master Bathroom Main Level 17X10 Tub/Shower Separate, Separate Vanity
Master Bedroom Main Level 18X15 Split, DownStairs, Sitting Room, Walk-In Closet, Ceiling Fan, Full Bath
Bedroom 2 Main Level 10X10
Bedroom 3 Main Level 11X10
Bedroom 4 Main Level 11X10
Dining Room Main Level 12X10
Kitchen Main Level 15X13
Family Room Main Level 21X18
Study/Office Room Main Level 11X10
Interior
Heating Central
Cooling One Central
Flooring Carpeting, Ceramic Tile, Wood
Heat Source Electric
Exterior
Exterior Feature Covered Patio, Privacy Fence, Sprinkler System, Double Pane Windows, Has Gutters
Garage Three Car Garage, Attached
Pool None
Amenities Available Pool, Park/Playground
Roof Type Composition
Private Pool N
Building
Foundation Slab
Sewer City
Water City
Construction Status Pre-Owned
Schools
Elementary Schools Fair Oaks Ranch
Middle Schools Voss Middle School
High Schools Champion
School District Boerne
Others
Acceptable Financing Conventional, FHA, VA, Cash
Listing Terms Conventional, FHA, VA, Cash
Read Less Info
Want to know what your home might be worth? Contact us for a FREE valuation!

Our team is ready to help you sell your home for the highest possible price ASAP

"My job is to find and attract mastery-based agents to the office, protect the culture, and make sure everyone is happy! "






