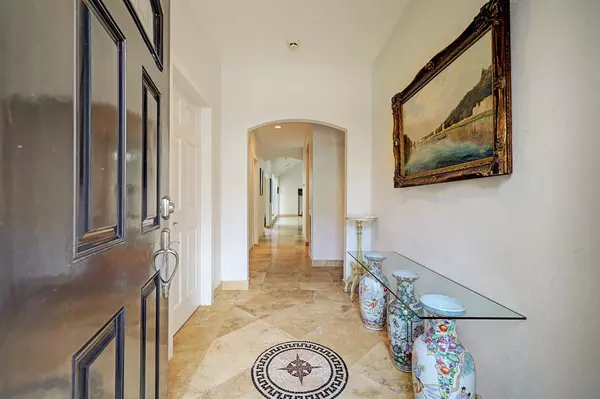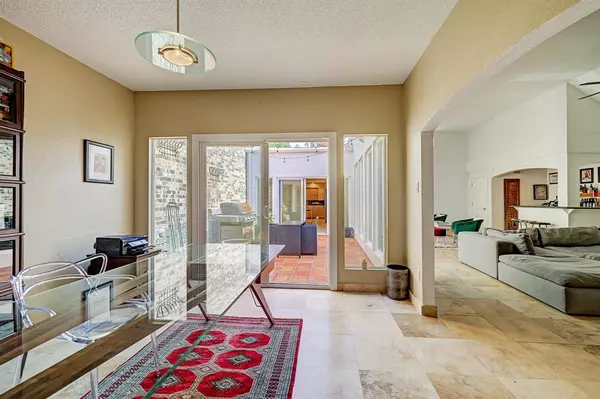$345,000
For more information regarding the value of a property, please contact us for a free consultation.
2 Beds
2.1 Baths
2,031 SqFt
SOLD DATE : 03/25/2024
Key Details
Property Type Townhouse
Sub Type Townhouse
Listing Status Sold
Purchase Type For Sale
Square Footage 2,031 sqft
Price per Sqft $168
Subdivision Woodlake T/H
MLS Listing ID 51002497
Sold Date 03/25/24
Style Traditional
Bedrooms 2
Full Baths 2
Half Baths 1
HOA Fees $139/ann
Year Built 1973
Annual Tax Amount $6,604
Tax Year 2022
Lot Size 3,129 Sqft
Property Description
A rare one-story gem in Memorial West near Briar Forest. Just over 2,000 square feet in size with 2 bedrooms, a study and 2/1 baths and a wet bar. Architectural details include high ceilings (minimum ceiling height in the house is 9 feet or higher), enclosed courtyard for ample lighting and unique kitchen layout and open concept living. Stunning 18' Travertine in entry way, living and dining rooms. Upscale kitchen with customs cabinets, stainless appliances. Huge master suites with relaxing Jacuzzi tub. Located in an established and leafy neighborhood. Close to everything in Houston. Attached garage for parking. Never Flooded. No Harvey flooding. Low HOA fees of $140/month. Refrigrator, washer/dryer stay.
Location
State TX
County Harris
Area Memorial West
Rooms
Bedroom Description All Bedrooms Down
Other Rooms 1 Living Area
Master Bathroom Primary Bath: Double Sinks, Primary Bath: Jetted Tub, Primary Bath: Separate Shower, Primary Bath: Soaking Tub
Den/Bedroom Plus 3
Kitchen Pantry
Interior
Interior Features Fire/Smoke Alarm, High Ceiling, Refrigerator Included
Heating Central Gas
Cooling Central Electric, Central Gas
Flooring Carpet, Stone, Tile
Fireplaces Number 1
Fireplaces Type Gas Connections
Appliance Refrigerator
Laundry Utility Rm In Garage
Exterior
Exterior Feature Patio/Deck
Garage Attached Garage
Garage Spaces 2.0
Roof Type Composition
Street Surface Concrete
Private Pool No
Building
Faces South
Story 1
Entry Level Level 1
Foundation Slab
Sewer Public Sewer
Water Public Water
Structure Type Brick,Stucco,Wood
New Construction No
Schools
Elementary Schools Walnut Bend Elementary School (Houston)
Middle Schools Revere Middle School
High Schools Westside High School
School District 27 - Houston
Others
HOA Fee Include Grounds,Recreational Facilities
Senior Community No
Tax ID 106-163-000-0002
Energy Description Ceiling Fans,Insulated/Low-E windows
Acceptable Financing Cash Sale, Conventional, FHA, Texas Veterans Land Board, USDA Loan, VA
Tax Rate 2.2019
Disclosures Sellers Disclosure
Listing Terms Cash Sale, Conventional, FHA, Texas Veterans Land Board, USDA Loan, VA
Financing Cash Sale,Conventional,FHA,Texas Veterans Land Board,USDA Loan,VA
Special Listing Condition Sellers Disclosure
Read Less Info
Want to know what your home might be worth? Contact us for a FREE valuation!

Our team is ready to help you sell your home for the highest possible price ASAP

Bought with Coldwell Banker Realty

"My job is to find and attract mastery-based agents to the office, protect the culture, and make sure everyone is happy! "






