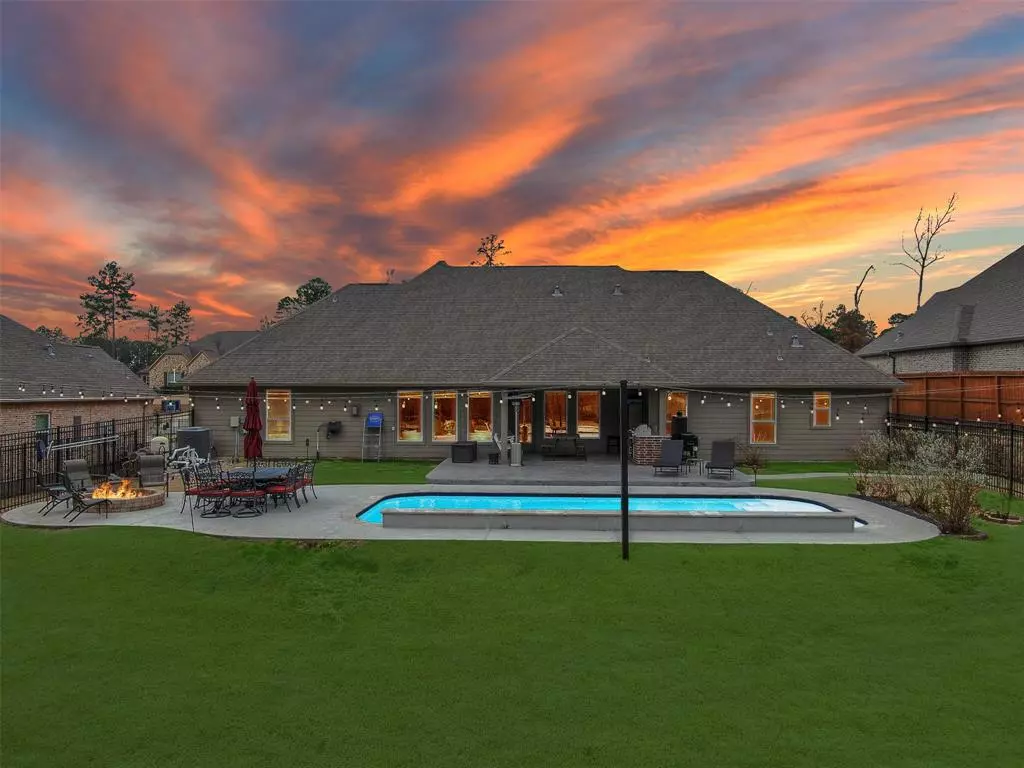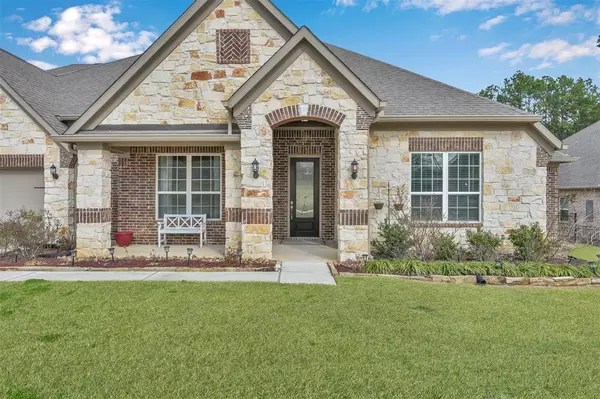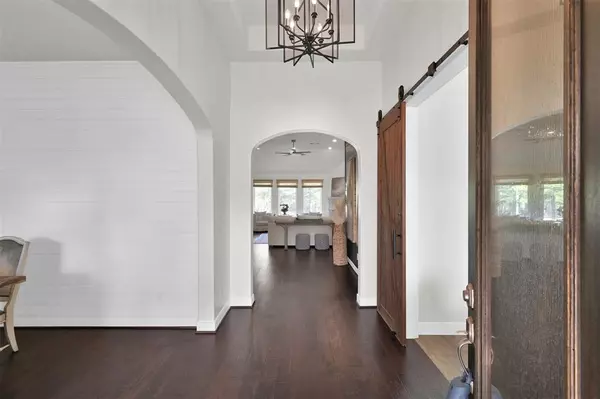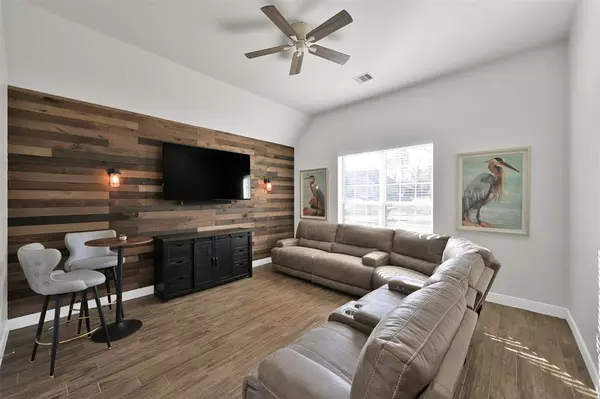$615,000
For more information regarding the value of a property, please contact us for a free consultation.
3 Beds
2.1 Baths
3,059 SqFt
SOLD DATE : 03/11/2024
Key Details
Property Type Single Family Home
Listing Status Sold
Purchase Type For Sale
Square Footage 3,059 sqft
Price per Sqft $202
Subdivision Magnolia Reserve 01
MLS Listing ID 41823219
Sold Date 03/11/24
Style Traditional
Bedrooms 3
Full Baths 2
Half Baths 1
HOA Fees $62/ann
HOA Y/N 1
Year Built 2019
Annual Tax Amount $8,566
Tax Year 2023
Lot Size 0.497 Acres
Acres 0.4973
Property Description
TURN-KEY gorgeous home on a sprawling 1/2-acre lot w/ a pool in the highly sought-after Magnolia Reserve community! The entry opens to a breathtaking foyer adorned w/ beautiful hardwood floors & custom barn doors, setting the tone for the elegance that awaits within. The spacious front room can flex as a den, home office, or media room! Entertain in style in the formal dining room, seamlessly connected to the gourmet kitchen via a convenient butler's pantry. The kitchen is a chef's delight, boasting a massive island, white cabinetry, stainless steel appliances, & endless surface countertops! Retreat to the primary bedroom oasis featuring a tray ceiling, & indulge in the luxurious ensuite. The outside backyard patio area boasts a wood-covered ceiling & brick-encased kitchen w/ granite countertops. Cozy up by the fire pit, or unwind on the bench swing while overlooking the sparkling pool. With its prime location & unparalleled amenities, this home offers the best of luxury living!
Location
State TX
County Montgomery
Area Magnolia/1488 East
Rooms
Bedroom Description All Bedrooms Down,En-Suite Bath,Primary Bed - 1st Floor,Walk-In Closet
Other Rooms Breakfast Room, Family Room, Formal Dining, Kitchen/Dining Combo, Living Area - 1st Floor, Living/Dining Combo, Utility Room in House
Master Bathroom Primary Bath: Double Sinks, Primary Bath: Separate Shower, Primary Bath: Soaking Tub
Kitchen Island w/o Cooktop, Kitchen open to Family Room, Pantry, Walk-in Pantry
Interior
Interior Features Fire/Smoke Alarm, High Ceiling
Heating Central Gas
Cooling Central Electric
Flooring Carpet, Tile, Wood
Fireplaces Number 1
Fireplaces Type Gaslog Fireplace
Exterior
Exterior Feature Back Yard Fenced, Covered Patio/Deck, Outdoor Kitchen, Sprinkler System
Parking Features Attached Garage
Garage Spaces 3.0
Pool Gunite
Roof Type Composition
Private Pool Yes
Building
Lot Description Cul-De-Sac, Subdivision Lot
Story 1
Foundation Slab
Lot Size Range 1/4 Up to 1/2 Acre
Builder Name Terrata
Sewer Other Water/Sewer
Water Other Water/Sewer
Structure Type Brick,Stone,Wood
New Construction No
Schools
Elementary Schools Magnolia Parkway Elementary School
Middle Schools Bear Branch Junior High School
High Schools Magnolia High School
School District 36 - Magnolia
Others
HOA Fee Include Grounds,Recreational Facilities
Senior Community No
Restrictions Deed Restrictions
Tax ID 7123-00-04800
Ownership Full Ownership
Energy Description Insulated Doors,Insulated/Low-E windows,Insulation - Batt,Insulation - Blown Fiberglass,Radiant Attic Barrier
Acceptable Financing Cash Sale, Conventional, FHA, VA
Tax Rate 1.7646
Disclosures Sellers Disclosure
Listing Terms Cash Sale, Conventional, FHA, VA
Financing Cash Sale,Conventional,FHA,VA
Special Listing Condition Sellers Disclosure
Read Less Info
Want to know what your home might be worth? Contact us for a FREE valuation!

Our team is ready to help you sell your home for the highest possible price ASAP

Bought with JLA Realty
"My job is to find and attract mastery-based agents to the office, protect the culture, and make sure everyone is happy! "






