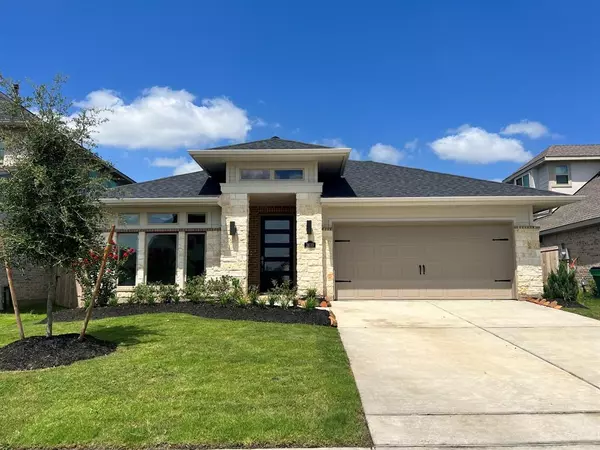$509,990
For more information regarding the value of a property, please contact us for a free consultation.
4 Beds
3 Baths
2,608 SqFt
SOLD DATE : 01/24/2024
Key Details
Property Type Single Family Home
Listing Status Sold
Purchase Type For Sale
Square Footage 2,608 sqft
Price per Sqft $193
Subdivision Veranda
MLS Listing ID 30320185
Sold Date 01/24/24
Style Contemporary/Modern
Bedrooms 4
Full Baths 3
HOA Fees $100/ann
HOA Y/N 1
Year Built 2023
Lot Size 6,523 Sqft
Property Description
NEW CONSTRUCTION! BRAND NEW PERRY HOME! NEVER LIVED IN, TONS OF UPGRADES! COMPLETE BUILDER WARRANTY! This stunning home features a home office with French doors and a 12-foot coffered ceiling at the entry. The open kitchen boasts generous counter space, a corner walk-in pantry, and an island with built-in seating. The dining area seamlessly flows into the open family room, highlighted by a wall of windows. The primary suite includes a bedroom with a wall of windows, dual vanities, a corner garden tub, a separate glass-enclosed shower, and two walk-in closets in the primary bath. Additionally, there's a guest suite with a private bath, making it a four-bedroom design. Enjoy the covered backyard patio with a gas connection and the convenience of a mud room off the two-car garage. This home is located on a no-throughfare street and is just a 2-minute walk to the elementary school.
CHECK OUT THE VIRTUAL VIDEO TOUR!
Location
State TX
County Fort Bend
Area Fort Bend South/Richmond
Rooms
Bedroom Description All Bedrooms Down
Other Rooms Family Room, Kitchen/Dining Combo, Living Area - 1st Floor
Master Bathroom Primary Bath: Double Sinks, Primary Bath: Separate Shower, Primary Bath: Soaking Tub, Secondary Bath(s): Tub/Shower Combo
Kitchen Island w/o Cooktop, Kitchen open to Family Room, Pantry, Soft Closing Cabinets, Under Cabinet Lighting, Walk-in Pantry
Interior
Heating Central Gas
Cooling Central Electric
Exterior
Exterior Feature Back Yard, Exterior Gas Connection, Fully Fenced, Patio/Deck, Sprinkler System
Garage Attached Garage
Garage Spaces 2.0
Roof Type Composition
Street Surface Concrete
Private Pool No
Building
Lot Description Subdivision Lot
Faces East
Story 1
Foundation Slab
Lot Size Range 0 Up To 1/4 Acre
Builder Name Perry
Sewer Public Sewer
Water Public Water
Structure Type Brick,Stone,Stucco
New Construction Yes
Schools
Elementary Schools Phelan Elementary
Middle Schools Lamar Junior High School
High Schools Lamar Consolidated High School
School District 33 - Lamar Consolidated
Others
HOA Fee Include Clubhouse,Grounds
Senior Community No
Restrictions Deed Restrictions,Restricted,Zoning
Tax ID NA
Ownership Full Ownership
Energy Description Attic Vents,Digital Program Thermostat,Energy Star Appliances,Energy Star/CFL/LED Lights,Energy Star/Reflective Roof,Insulated/Low-E windows,Insulation - Blown Fiberglass
Acceptable Financing Cash Sale, Conventional
Disclosures No Disclosures
Green/Energy Cert Energy Star Qualified Home
Listing Terms Cash Sale, Conventional
Financing Cash Sale,Conventional
Special Listing Condition No Disclosures
Read Less Info
Want to know what your home might be worth? Contact us for a FREE valuation!

Our team is ready to help you sell your home for the highest possible price ASAP

Bought with eXp Realty LLC

"My job is to find and attract mastery-based agents to the office, protect the culture, and make sure everyone is happy! "






