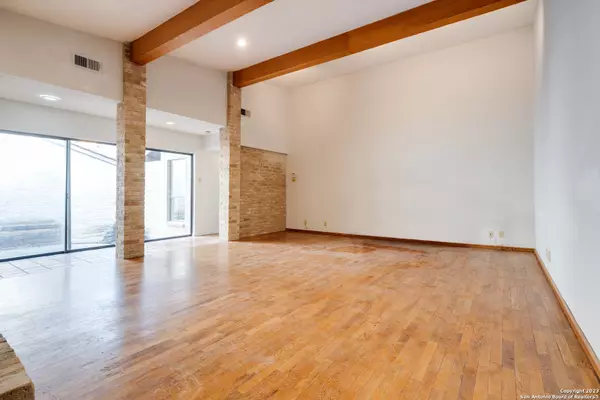$350,000
For more information regarding the value of a property, please contact us for a free consultation.
3 Beds
3 Baths
2,409 SqFt
SOLD DATE : 01/05/2024
Key Details
Property Type Single Family Home
Sub Type Single Residential
Listing Status Sold
Purchase Type For Sale
Square Footage 2,409 sqft
Price per Sqft $145
Subdivision Mission Trace
MLS Listing ID 1734896
Sold Date 01/05/24
Style Two Story
Bedrooms 3
Full Baths 2
Half Baths 1
Construction Status Pre-Owned
HOA Fees $188/qua
Year Built 1977
Annual Tax Amount $8,077
Tax Year 2023
Lot Size 3,201 Sqft
Property Description
This dream lock and leave has a unique and beautiful floorplan designed with entertaining in mind. A dual sided gas fireplace faces into the living room with high vaulted ceiling and wood floor as well as in the formal dining area with wet bar, dry bar and wine/liquor closet. A large kitchen can be both semi open and closed to the dining room. A lovely patio, laundry, half bath and primary suite with atrium on main level, tub and shower separate with dual vanity in primary bathroom. Two car garage with ample cabinet space and laundry room on main level. Beautiful quiet neighborhood with 24/7 security guard controlled access. HOA mandatory and fees are 566.50 per quarter. 250. transfer fee. Located near the medical center, UTSA, La Cantera, The Rim, with easy access to I-10 and Wurzbach Parkway. The guard gated community includes a pool, tennis courts, clubhouse, spacious wooded park with a pond, and extensive walking trails. This home is priced with lots of room for appliances and updating exactly to the new owner's specific style.
Location
State TX
County Bexar
Area 0500
Rooms
Master Bathroom Main Level 10X4 Tub/Shower Separate, Double Vanity
Master Bedroom Main Level 17X13 DownStairs, Walk-In Closet, Ceiling Fan, Full Bath
Bedroom 2 15X10
Bedroom 3 13X9
Living Room Main Level 21X17
Dining Room Main Level 17X11
Kitchen Main Level 17X11
Interior
Heating Central
Cooling One Central
Flooring Carpeting, Saltillo Tile, Wood
Heat Source Natural Gas
Exterior
Garage Two Car Garage
Pool None
Amenities Available Controlled Access, Pool, Tennis, Clubhouse, Jogging Trails
Roof Type Composition,Clay
Private Pool N
Building
Faces East
Foundation Slab
Sewer Sewer System
Water Water System
Construction Status Pre-Owned
Schools
Elementary Schools Howsman
Middle Schools Hobby William P.
High Schools Clark
School District Northside
Others
Acceptable Financing Conventional, Cash
Listing Terms Conventional, Cash
Read Less Info
Want to know what your home might be worth? Contact us for a FREE valuation!

Our team is ready to help you sell your home for the highest possible price ASAP

"My job is to find and attract mastery-based agents to the office, protect the culture, and make sure everyone is happy! "






