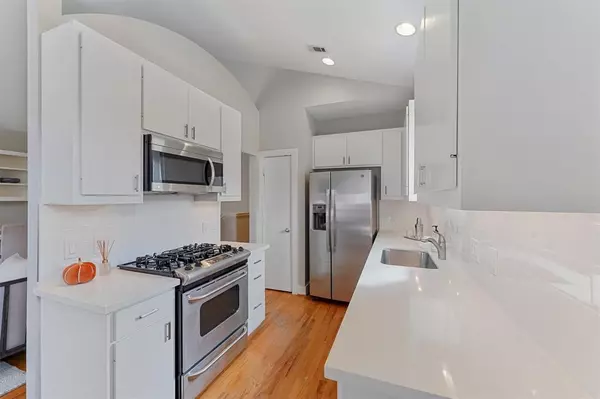$414,000
For more information regarding the value of a property, please contact us for a free consultation.
3 Beds
2.1 Baths
1,750 SqFt
SOLD DATE : 01/03/2024
Key Details
Property Type Single Family Home
Listing Status Sold
Purchase Type For Sale
Square Footage 1,750 sqft
Price per Sqft $236
Subdivision Contemporary Heights Sec 09
MLS Listing ID 87437285
Sold Date 01/03/24
Style Traditional
Bedrooms 3
Full Baths 2
Half Baths 1
Year Built 2006
Annual Tax Amount $8,118
Tax Year 2023
Lot Size 1,882 Sqft
Acres 0.0432
Property Description
Relocating to Houston or wanting to live in The Heights? Your search ends here! Welcome home to this 3bed, 2.5bath townhome nestled in a gated community that offers more than just a cozy living space. This charming 2-story townhome located in the heart of The Heights, in Houston, Texas! This location is everything! You are within a short walking distance of award-winning restaurants, boutique shops, grocery & entertainment. Make entertaining a breeze at home while enjoying your open-concept living space, tall ceilings, & ample natural light. The second floor boasts glowing hardwood floors and an oversized primary suite with a soaking tub and an amazing walk-in closet! 2021 HVAC, 2023 Interior Paint, Quartz Countertops, Fireplace Subway Tile, Kitchen backsplash, & Stainless steel appliances. Washer, Dryer & Refrigerator included! Don't miss out on the opportunity to call this stunning townhome your own! Make sure to check out the upgrades list for more!
Location
State TX
County Harris
Area Heights/Greater Heights
Rooms
Bedroom Description 2 Bedrooms Down,En-Suite Bath,Primary Bed - 2nd Floor,Walk-In Closet
Other Rooms 1 Living Area, Living Area - 2nd Floor, Living/Dining Combo, Utility Room in House
Master Bathroom Half Bath, Primary Bath: Double Sinks, Primary Bath: Jetted Tub, Primary Bath: Separate Shower, Secondary Bath(s): Tub/Shower Combo
Kitchen Pantry, Under Cabinet Lighting
Interior
Interior Features Crown Molding, Dryer Included, Formal Entry/Foyer, High Ceiling, Prewired for Alarm System, Refrigerator Included, Split Level, Washer Included
Heating Central Gas
Cooling Central Electric
Flooring Tile, Wood
Fireplaces Number 1
Fireplaces Type Gas Connections, Wood Burning Fireplace
Exterior
Exterior Feature Back Yard Fenced
Garage Attached Garage
Garage Spaces 2.0
Garage Description Auto Garage Door Opener, Double-Wide Driveway
Roof Type Composition
Accessibility Automatic Gate
Private Pool No
Building
Lot Description Corner
Story 2
Foundation Slab
Lot Size Range 0 Up To 1/4 Acre
Sewer Public Sewer
Water Public Water
Structure Type Brick
New Construction No
Schools
Elementary Schools Sinclair Elementary School (Houston)
Middle Schools Hamilton Middle School (Houston)
High Schools Waltrip High School
School District 27 - Houston
Others
Senior Community No
Restrictions Deed Restrictions
Tax ID 126-901-001-0008
Energy Description Ceiling Fans,Digital Program Thermostat
Acceptable Financing Cash Sale, Conventional, FHA, VA
Tax Rate 2.2019
Disclosures Sellers Disclosure
Listing Terms Cash Sale, Conventional, FHA, VA
Financing Cash Sale,Conventional,FHA,VA
Special Listing Condition Sellers Disclosure
Read Less Info
Want to know what your home might be worth? Contact us for a FREE valuation!

Our team is ready to help you sell your home for the highest possible price ASAP

Bought with Compass RE Texas, LLC

"My job is to find and attract mastery-based agents to the office, protect the culture, and make sure everyone is happy! "






