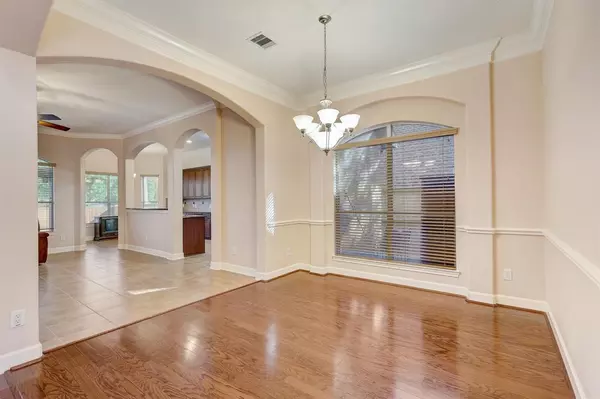$329,900
For more information regarding the value of a property, please contact us for a free consultation.
3 Beds
2 Baths
1,865 SqFt
SOLD DATE : 12/20/2023
Key Details
Property Type Single Family Home
Listing Status Sold
Purchase Type For Sale
Square Footage 1,865 sqft
Price per Sqft $176
Subdivision Lake Shore Harbour
MLS Listing ID 95329263
Sold Date 12/20/23
Style Other Style
Bedrooms 3
Full Baths 2
HOA Fees $91/ann
HOA Y/N 1
Year Built 2004
Annual Tax Amount $6,562
Tax Year 2023
Lot Size 6,875 Sqft
Acres 0.1578
Property Description
Rare single level home in Lake Shore Harbour boasts a view of the main large lake in the front yard and open space behind the backyard (meaning only side neighbors, no backyard neighbor). Conveniently located on the main road near the community entrance for quick access to where you need to go--whether it's the Ft Bend Tollway (2 minutes, and only 20 minutes to Medical Center!), Walmart (1 minute), or the new Amazon distribution center (5 minutes). Never flooded (even during Harvey). Wood floors in both the dining room and one bedroom, tile throughout the living areas; built-in living room bookcases on both sides of fireplace. Refrigerator and washer/dryer stay with house. Air conditioner replaced in past 5 years. 2 car garage with 2 garage doors. Attractive glass front door. High ceilings. Crown molding. Kitchen opens to living room and encompasses a breakfast room. Separate dining room opens to living room. New fence. Near Kitty Hollow Park (and dog park)! Community boat launch!
Location
State TX
County Fort Bend
Area Missouri City Area
Rooms
Bedroom Description All Bedrooms Down,En-Suite Bath,Primary Bed - 1st Floor,Sitting Area,Walk-In Closet
Other Rooms 1 Living Area, Formal Dining, Living Area - 1st Floor, Utility Room in House
Master Bathroom Primary Bath: Double Sinks, Primary Bath: Jetted Tub, Primary Bath: Separate Shower, Vanity Area
Den/Bedroom Plus 3
Kitchen Kitchen open to Family Room
Interior
Interior Features Crown Molding, Fire/Smoke Alarm, High Ceiling, Refrigerator Included, Washer Included, Window Coverings
Heating Central Gas
Cooling Central Electric
Flooring Carpet, Engineered Wood, Tile, Wood
Fireplaces Number 1
Fireplaces Type Gaslog Fireplace
Exterior
Exterior Feature Back Yard, Back Yard Fenced, Patio/Deck, Private Driveway
Garage Attached Garage
Garage Spaces 2.0
Waterfront Description Lake View
Roof Type Composition
Private Pool No
Building
Lot Description Water View
Story 1
Foundation Slab
Lot Size Range 0 Up To 1/4 Acre
Sewer Public Sewer
Water Public Water
Structure Type Brick
New Construction No
Schools
Elementary Schools Palmer Elementary School (Fort Bend)
Middle Schools Lake Olympia Middle School
High Schools Hightower High School
School District 19 - Fort Bend
Others
Senior Community No
Restrictions Deed Restrictions
Tax ID 4795-01-002-0120-907
Ownership Full Ownership
Acceptable Financing Cash Sale, Conventional, FHA, VA
Tax Rate 2.2551
Disclosures Mud, Sellers Disclosure
Listing Terms Cash Sale, Conventional, FHA, VA
Financing Cash Sale,Conventional,FHA,VA
Special Listing Condition Mud, Sellers Disclosure
Read Less Info
Want to know what your home might be worth? Contact us for a FREE valuation!

Our team is ready to help you sell your home for the highest possible price ASAP

Bought with Citiwide Alliance Realty

"My job is to find and attract mastery-based agents to the office, protect the culture, and make sure everyone is happy! "






