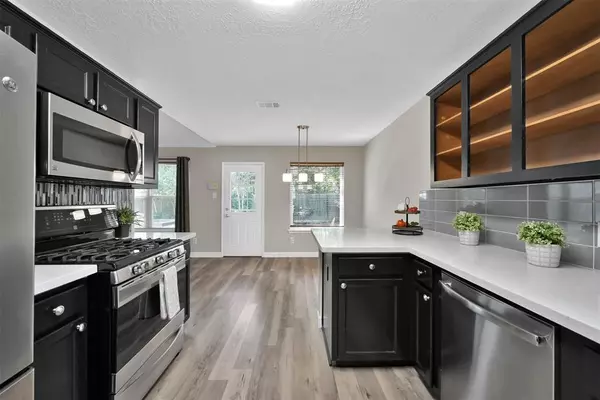$284,900
For more information regarding the value of a property, please contact us for a free consultation.
3 Beds
2 Baths
1,746 SqFt
SOLD DATE : 11/29/2023
Key Details
Property Type Single Family Home
Listing Status Sold
Purchase Type For Sale
Square Footage 1,746 sqft
Price per Sqft $162
Subdivision La Salle Crossing
MLS Listing ID 55849032
Sold Date 11/29/23
Style Traditional
Bedrooms 3
Full Baths 2
HOA Fees $26/ann
HOA Y/N 1
Year Built 1996
Annual Tax Amount $5,927
Tax Year 2023
Lot Size 6,250 Sqft
Acres 0.1435
Property Description
Lovely well maintained home features 3 bedrooms, 2 bathrooms, a pool and many upgrades! This single-story style home is perfect for entertaining guests and hosting pool parties in a beautifully landscaped backyard! This home has a great floor plan offering a flex space; great for use as a home-office, or become a fourth bedroom if needed. Enjoy a primary expansive en-suite bedroom with sliding glass doors to access the pool and backyard. Original owners have lovingly taken care of this home and made many improvements over the years. Seller upgrades includes replaced roof, water heater, beautiful backsplash and quartz countertops in the kitchen, appliances, blinds, walk-in frameless shower, fans, back door, wood look floors and bedroom carpet, and more. Also, the garage includes shelves and a large workbench that’s going to give you space to get all your projects done. This home has nearby shopping, restaurants, and fast access to Hwy 105. Make it your home! Schedule your showing today.
Location
State TX
County Montgomery
Area Lake Conroe Area
Rooms
Bedroom Description All Bedrooms Down,Primary Bed - 1st Floor,Walk-In Closet
Other Rooms 1 Living Area, Breakfast Room, Family Room, Formal Dining, Home Office/Study, Living Area - 1st Floor, Utility Room in House
Master Bathroom Full Secondary Bathroom Down, Primary Bath: Double Sinks, Primary Bath: Separate Shower, Primary Bath: Soaking Tub, Secondary Bath(s): Tub/Shower Combo
Den/Bedroom Plus 4
Kitchen Breakfast Bar, Instant Hot Water, Pantry, Walk-in Pantry
Interior
Interior Features Fire/Smoke Alarm, Window Coverings
Heating Central Gas
Cooling Central Electric
Flooring Carpet, Vinyl Plank
Fireplaces Number 1
Fireplaces Type Gaslog Fireplace
Exterior
Exterior Feature Back Yard, Back Yard Fenced, Fully Fenced, Patio/Deck, Private Driveway, Spa/Hot Tub, Storage Shed
Garage Attached Garage
Garage Spaces 2.0
Garage Description Auto Garage Door Opener
Pool Gunite, Heated, In Ground
Roof Type Composition
Street Surface Concrete,Gutters
Private Pool Yes
Building
Lot Description Subdivision Lot
Story 1
Foundation Slab
Lot Size Range 0 Up To 1/4 Acre
Sewer Public Sewer
Water Public Water, Water District
Structure Type Brick
New Construction No
Schools
Elementary Schools Gordon Reed Elementary School
Middle Schools Peet Junior High School
High Schools Conroe High School
School District 11 - Conroe
Others
Senior Community No
Restrictions Deed Restrictions,Zoning
Tax ID 6465-00-15200
Energy Description Attic Vents,Ceiling Fans,Digital Program Thermostat,Energy Star Appliances,Insulation - Blown Fiberglass,North/South Exposure
Acceptable Financing Cash Sale, Conventional, FHA, VA
Tax Rate 2.7021
Disclosures Mud, Sellers Disclosure
Listing Terms Cash Sale, Conventional, FHA, VA
Financing Cash Sale,Conventional,FHA,VA
Special Listing Condition Mud, Sellers Disclosure
Read Less Info
Want to know what your home might be worth? Contact us for a FREE valuation!

Our team is ready to help you sell your home for the highest possible price ASAP

Bought with Layne Realty, LLC

"My job is to find and attract mastery-based agents to the office, protect the culture, and make sure everyone is happy! "






