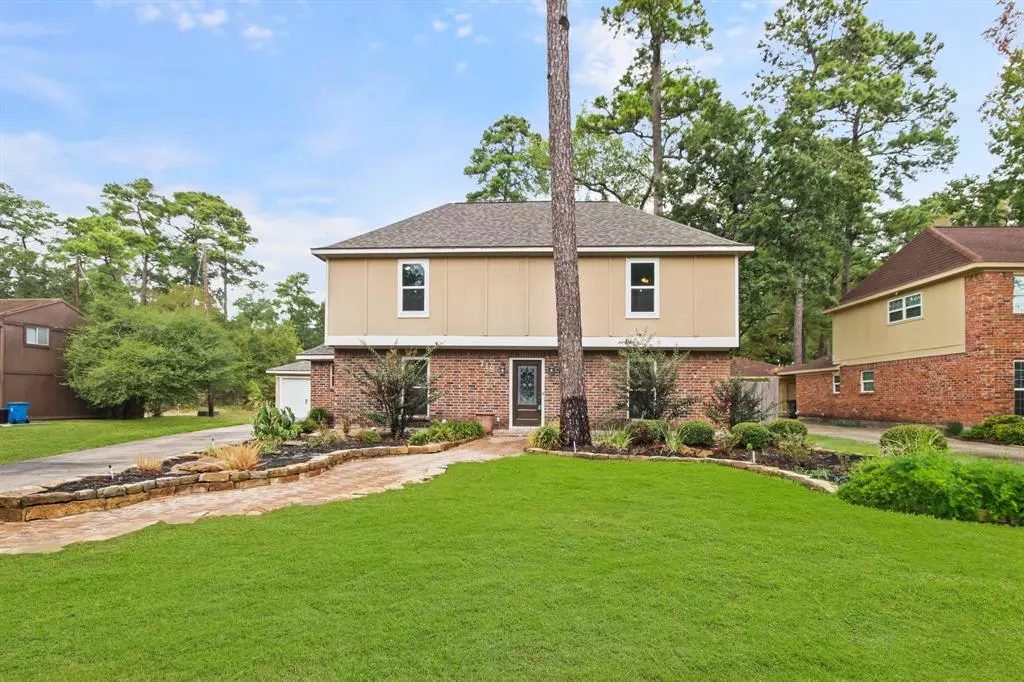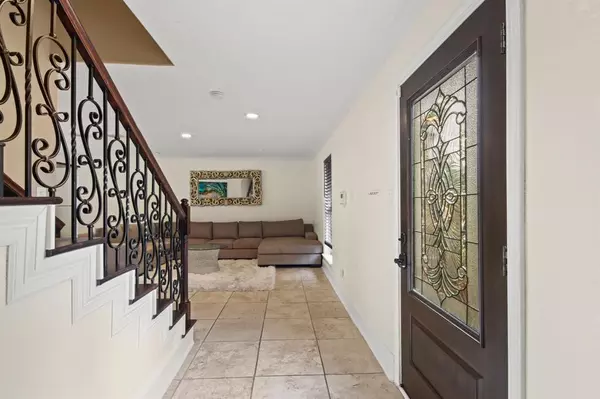$375,000
For more information regarding the value of a property, please contact us for a free consultation.
4 Beds
2.1 Baths
2,364 SqFt
SOLD DATE : 11/29/2023
Key Details
Property Type Single Family Home
Listing Status Sold
Purchase Type For Sale
Square Footage 2,364 sqft
Price per Sqft $158
Subdivision Shenandoah Valley 05
MLS Listing ID 23061806
Sold Date 11/29/23
Style Traditional
Bedrooms 4
Full Baths 2
Half Baths 1
Year Built 1972
Annual Tax Amount $5,300
Tax Year 2022
Lot Size 0.310 Acres
Acres 0.3102
Property Description
Welcome to Shenandoah, TX just north of the Woodlands! This beautiful two story home in the heart of this lovely wooded town has quick access to Hwy 45 and trails connecting the neighborhood to all your favorite stores for shopping and eating. There is a toddler park down the street and the neighborhood pool is close by too. There is another park near the pool that is connected to the trails winding their way through the area as well. The home has 4 bedrooms, 2 full baths and a half bath downstairs. There is a formal dining room to your left as you enter the home and a large living room over to the right. Sliding doors allow you access to the impressive covered back patio on one of the largest lots available. The kitchen appliances are included, there is an attached breakfast room, large walk-in pantry and a spacious closet for extra storage. All the bedrooms are upstairs and two of the bedrooms have doors opening up to the the second story balcony for a great view of the backyard.
Location
State TX
County Montgomery
Area Spring Northeast
Rooms
Bedroom Description All Bedrooms Up,En-Suite Bath,Walk-In Closet
Other Rooms Breakfast Room, Family Room, Kitchen/Dining Combo, Utility Room in House
Master Bathroom Half Bath, Primary Bath: Double Sinks, Primary Bath: Shower Only, Secondary Bath(s): Double Sinks, Secondary Bath(s): Tub/Shower Combo, Vanity Area
Kitchen Pantry, Soft Closing Cabinets, Soft Closing Drawers, Walk-in Pantry
Interior
Interior Features Alarm System - Owned, Balcony, Crown Molding, Fire/Smoke Alarm, Formal Entry/Foyer, Refrigerator Included
Heating Central Electric, Central Gas
Cooling Central Electric
Flooring Laminate, Tile, Wood
Exterior
Exterior Feature Back Yard, Back Yard Fenced, Balcony, Covered Patio/Deck, Patio/Deck, Porch, Private Driveway, Side Yard, Sprinkler System, Subdivision Tennis Court
Garage Detached Garage
Garage Spaces 2.0
Garage Description Auto Garage Door Opener, Double-Wide Driveway, Extra Driveway, Single-Wide Driveway
Roof Type Composition
Street Surface Concrete
Private Pool No
Building
Lot Description Corner
Faces South
Story 2
Foundation Slab
Lot Size Range 1/4 Up to 1/2 Acre
Sewer Public Sewer
Water Public Water
Structure Type Brick,Wood
New Construction No
Schools
Elementary Schools Lamar Elementary School (Conroe)
Middle Schools Knox Junior High School
High Schools The Woodlands College Park High School
School District 11 - Conroe
Others
Senior Community No
Restrictions No Restrictions
Tax ID 8750-05-00700
Ownership Full Ownership
Energy Description Ceiling Fans,Digital Program Thermostat,Energy Star Appliances
Acceptable Financing Cash Sale, Conventional, FHA, Investor, VA
Tax Rate 1.7945
Disclosures Sellers Disclosure
Listing Terms Cash Sale, Conventional, FHA, Investor, VA
Financing Cash Sale,Conventional,FHA,Investor,VA
Special Listing Condition Sellers Disclosure
Read Less Info
Want to know what your home might be worth? Contact us for a FREE valuation!

Our team is ready to help you sell your home for the highest possible price ASAP

Bought with Berkshire Hathaway HomeServicePremier Properties

"My job is to find and attract mastery-based agents to the office, protect the culture, and make sure everyone is happy! "






