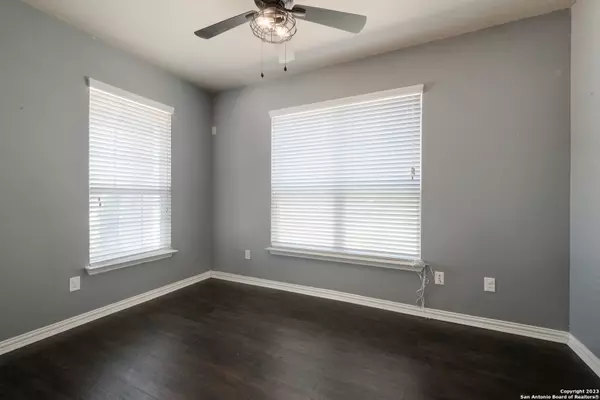$429,000
For more information regarding the value of a property, please contact us for a free consultation.
4 Beds
4 Baths
2,783 SqFt
SOLD DATE : 11/09/2023
Key Details
Property Type Single Family Home
Sub Type Single Residential
Listing Status Sold
Purchase Type For Sale
Square Footage 2,783 sqft
Price per Sqft $154
Subdivision Creekside Ridge
MLS Listing ID 1710663
Sold Date 11/09/23
Style Two Story
Bedrooms 4
Full Baths 3
Half Baths 1
Construction Status Pre-Owned
HOA Fees $33/ann
Year Built 2017
Annual Tax Amount $8,750
Tax Year 2022
Lot Size 6,621 Sqft
Property Description
Discover a splendid two-level residence boasting 4 expansive bedrooms, 3.5 luxurious bathrooms, and abundant amenities tailored for modern living. As you step inside, a dedicated office space awaits just past the entrance, ensuring work-from-home convenience. Elevate your entertainment with a specialized media room on the upper floor-ideal for immersive movie nights or binge-watching sessions. At the heart of this home, the kitchen stands as a beacon of elegance in the vast open-concept great room, complete with an electric stove top, a commodious island, and an adjoining dining area. Enhance your culinary endeavors with the convenience of a walk-in pantry. The primary suite is the epitome of comfort, featuring an expansive walk-in closet and an ensuite bathroom equipped with a garden tub and a separate shower. Embrace sustainable living with state-of-the-art solar panels that ensure energy efficiency and reduced utility costs. For those sizzling Texas days, find refuge in the refreshing oasis of your backyard, where a captivating, covered patio flows into a cool, inviting pool - yes, it's heated for those slightly chillier evenings. Its location is a boon-just a stone's throw from Randolph AFB and offering smooth commutes to Fort Sam Houston or the heart of the city, thanks to the proximity of 1604 and I-35. Every detail has been meticulously planned in this home that's brimming with features. Ready to welcome its new owners, don't miss this opportunity to claim your dream dwelling. Hurry, for it won't last long!
Location
State TX
County Bexar
Area 1600
Rooms
Master Bathroom Main Level 14X8 Tub/Shower Separate, Double Vanity
Master Bedroom Main Level 15X16 DownStairs, Walk-In Closet, Ceiling Fan, Full Bath
Bedroom 2 2nd Level 11X13
Bedroom 3 2nd Level 11X10
Bedroom 4 2nd Level 10X12
Living Room 18X16
Dining Room 4X5
Kitchen Main Level 8X16
Family Room 2nd Level 15X16
Study/Office Room Main Level 13X9
Interior
Heating Central, 1 Unit
Cooling One Central
Flooring Carpeting, Ceramic Tile, Laminate
Heat Source Electric
Exterior
Exterior Feature Covered Patio, Privacy Fence, Double Pane Windows
Garage Two Car Garage
Pool In Ground Pool
Amenities Available None
Waterfront No
Roof Type Composition
Private Pool Y
Building
Lot Description Level
Faces North,South
Foundation Slab
Sewer City
Water City
Construction Status Pre-Owned
Schools
Elementary Schools Rolling Meadows
Middle Schools Kitty Hawk
High Schools Veterans Memorial
School District Judson
Others
Acceptable Financing Conventional, FHA, VA, Cash, Assumption w/Qualifying, Assumption non Qualifying
Listing Terms Conventional, FHA, VA, Cash, Assumption w/Qualifying, Assumption non Qualifying
Read Less Info
Want to know what your home might be worth? Contact us for a FREE valuation!

Our team is ready to help you sell your home for the highest possible price ASAP

"My job is to find and attract mastery-based agents to the office, protect the culture, and make sure everyone is happy! "






