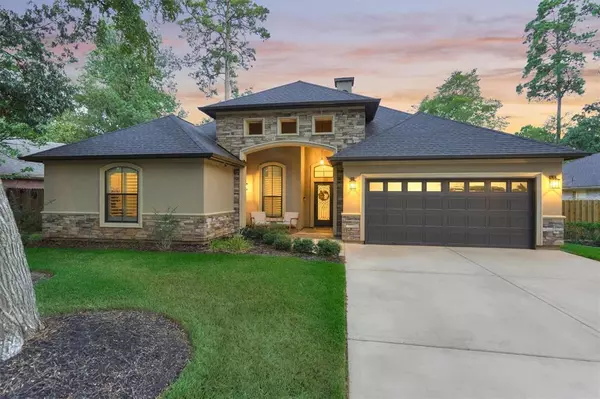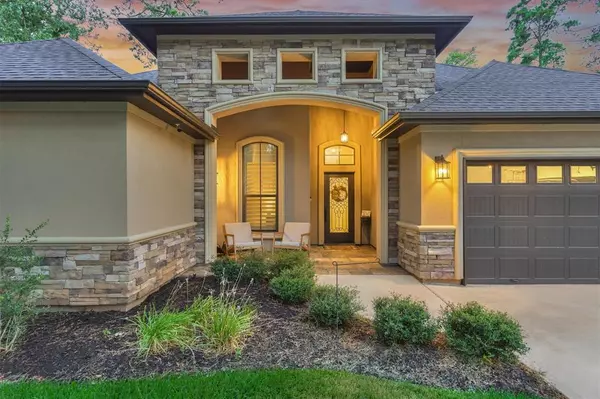$524,900
For more information regarding the value of a property, please contact us for a free consultation.
4 Beds
2.1 Baths
2,716 SqFt
SOLD DATE : 10/26/2023
Key Details
Property Type Single Family Home
Listing Status Sold
Purchase Type For Sale
Square Footage 2,716 sqft
Price per Sqft $202
Subdivision Walden
MLS Listing ID 97293455
Sold Date 10/26/23
Style Traditional
Bedrooms 4
Full Baths 2
Half Baths 1
HOA Fees $95/ann
HOA Y/N 1
Year Built 2020
Annual Tax Amount $6,959
Tax Year 2022
Lot Size 8,066 Sqft
Acres 0.1852
Property Description
This property has no competition. If you want everything in a home, neighborhood, and community, you must see the details in person. A custom Advantage Home built in 2020, it is in like-new, showroom condition. The seamless layout provides space for conversations which flow from living to kitchen to dining; and the cook sees it all. Standing in the kitchen, look right through the open-backdoor to a lounging paradise. A gorgeous, two-year-old pool is surrounded by an attractive landscape. The primary suite is its own getaway with two walk-in closets. Three additional ample bedrooms, a large bathroom, laundry, and a half bath on the ground floor. The upstairs loft has a storage closet and is perfect for a game/media room or home office. The finishes are superior: the coffered ceilings trimmed in crown, the plantation shutters throughout, the built-ins, the plumbing fixtures, the light fixtures, the motion-activated, under-cabinet-mounted night lights. These details are over the top!
Location
State TX
County Montgomery
Area Lake Conroe Area
Rooms
Bedroom Description All Bedrooms Down,En-Suite Bath,Primary Bed - 1st Floor,Split Plan,Walk-In Closet
Other Rooms Home Office/Study, Kitchen/Dining Combo, Living Area - 1st Floor, Loft, Utility Room in House
Master Bathroom Half Bath, Primary Bath: Double Sinks, Primary Bath: Separate Shower, Primary Bath: Soaking Tub, Secondary Bath(s): Tub/Shower Combo
Kitchen Breakfast Bar, Island w/o Cooktop, Kitchen open to Family Room, Pantry, Pots/Pans Drawers, Soft Closing Cabinets, Soft Closing Drawers, Under Cabinet Lighting, Walk-in Pantry
Interior
Interior Features Crown Molding, Window Coverings, Fire/Smoke Alarm, Formal Entry/Foyer, High Ceiling
Heating Central Electric
Cooling Central Electric
Flooring Carpet, Tile
Fireplaces Number 1
Exterior
Exterior Feature Back Yard, Back Yard Fenced, Covered Patio/Deck, Patio/Deck, Porch, Private Driveway, Side Yard, Sprinkler System, Subdivision Tennis Court
Garage Attached Garage
Garage Spaces 2.0
Pool Gunite, In Ground, Salt Water
Roof Type Composition
Street Surface Concrete,Curbs,Gutters
Private Pool Yes
Building
Lot Description In Golf Course Community, Subdivision Lot, Wooded
Faces North
Story 2
Foundation Slab
Lot Size Range 0 Up To 1/4 Acre
Water Water District
Structure Type Brick,Cement Board,Stone,Stucco
New Construction No
Schools
Elementary Schools Madeley Ranch Elementary School
Middle Schools Montgomery Junior High School
High Schools Montgomery High School
School District 37 - Montgomery
Others
HOA Fee Include Clubhouse,Courtesy Patrol,Grounds,Limited Access Gates,Other,Recreational Facilities
Senior Community No
Restrictions Deed Restrictions
Tax ID 9455-04-11500
Ownership Full Ownership
Energy Description Ceiling Fans,Digital Program Thermostat,Energy Star Appliances,Energy Star/CFL/LED Lights,Energy Star/Reflective Roof
Acceptable Financing Cash Sale, Conventional, FHA, VA
Tax Rate 2.0631
Disclosures Exclusions, Mud, Sellers Disclosure
Listing Terms Cash Sale, Conventional, FHA, VA
Financing Cash Sale,Conventional,FHA,VA
Special Listing Condition Exclusions, Mud, Sellers Disclosure
Read Less Info
Want to know what your home might be worth? Contact us for a FREE valuation!

Our team is ready to help you sell your home for the highest possible price ASAP

Bought with The McKellar Group

"My job is to find and attract mastery-based agents to the office, protect the culture, and make sure everyone is happy! "






