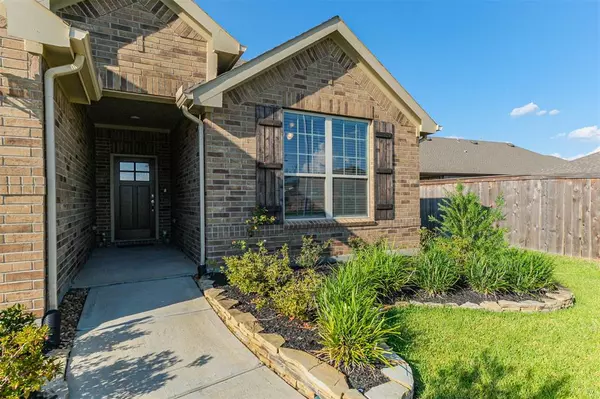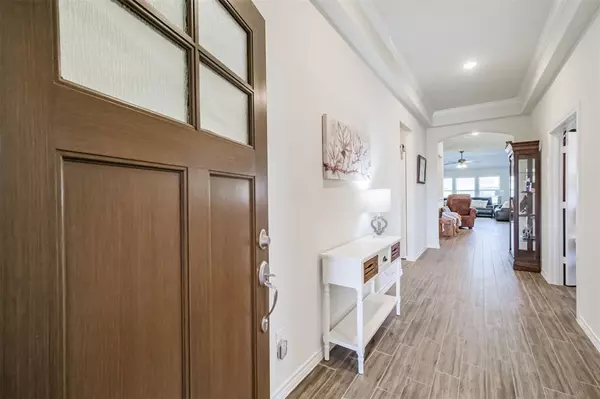$399,999
For more information regarding the value of a property, please contact us for a free consultation.
3 Beds
2 Baths
2,261 SqFt
SOLD DATE : 10/13/2023
Key Details
Property Type Single Family Home
Listing Status Sold
Purchase Type For Sale
Square Footage 2,261 sqft
Price per Sqft $181
Subdivision Talavera/ Sendero Tract
MLS Listing ID 22122501
Sold Date 10/13/23
Style Contemporary/Modern
Bedrooms 3
Full Baths 2
HOA Fees $82/ann
HOA Y/N 1
Year Built 2020
Annual Tax Amount $12,031
Tax Year 2022
Lot Size 7,616 Sqft
Acres 0.1748
Property Description
All the extra's are here! Beautiful open concept floor plan 3 bedroom 2 bath with Media room/ office and Pulte home center. This home has an extensive list of owner upgrades: A home generator, Water Softning system, Helo-air purifier, LED dimmer switches for each room! The heart of this home is the stunning kitchen with a large eat-at island, soft close drawers, & pull-out cabinet shelves. The gas range was upgraded & Bosh dishwasher was installed. Functional and convenient are the mud drop by the garage entrance & the laundry room with a sliding barn door. Another perk that will last, is the woodlooking ceramic tile that runs throughout the home is both durable and unifies each room. The office/media room has glass front french doors. In the primary retreat is a spacious room with bay windows and the bath has a stunning walk-in shower. More updates in the garage with epoxy flooring & lighting. Also, a handicap-accessible home. Visit one of the Open Houses!
Location
State TX
County Fort Bend
Area Fort Bend County North/Richmond
Rooms
Bedroom Description All Bedrooms Down,Split Plan,Walk-In Closet
Other Rooms Home Office/Study, Kitchen/Dining Combo, Media, Utility Room in House
Master Bathroom Disabled Access, Primary Bath: Double Sinks, Secondary Bath(s): Tub/Shower Combo
Den/Bedroom Plus 4
Kitchen Breakfast Bar, Kitchen open to Family Room, Pantry, Pots/Pans Drawers, Reverse Osmosis, Soft Closing Drawers, Under Cabinet Lighting
Interior
Heating Central Gas
Cooling Central Electric
Flooring Tile
Exterior
Garage Attached Garage
Garage Spaces 2.0
Roof Type Composition
Street Surface Concrete
Private Pool No
Building
Lot Description Subdivision Lot
Story 1
Foundation Slab
Lot Size Range 0 Up To 1/4 Acre
Builder Name Perry Homes
Water Water District
Structure Type Brick
New Construction No
Schools
Elementary Schools Hubenak Elementary School
Middle Schools Leaman Junior High School
High Schools Fulshear High School
School District 33 - Lamar Consolidated
Others
HOA Fee Include Grounds,Recreational Facilities
Restrictions Restricted
Tax ID 6770-09-006-0300-901
Energy Description Ceiling Fans,Digital Program Thermostat,Energy Star Appliances,Energy Star/Reflective Roof,Generator,High-Efficiency HVAC,Insulated/Low-E windows
Acceptable Financing Cash Sale, Conventional, FHA, VA
Tax Rate 3.2902
Disclosures Exclusions, Mud, Sellers Disclosure
Green/Energy Cert Energy Star Qualified Home
Listing Terms Cash Sale, Conventional, FHA, VA
Financing Cash Sale,Conventional,FHA,VA
Special Listing Condition Exclusions, Mud, Sellers Disclosure
Read Less Info
Want to know what your home might be worth? Contact us for a FREE valuation!

Our team is ready to help you sell your home for the highest possible price ASAP

Bought with VIP Properties

"My job is to find and attract mastery-based agents to the office, protect the culture, and make sure everyone is happy! "






