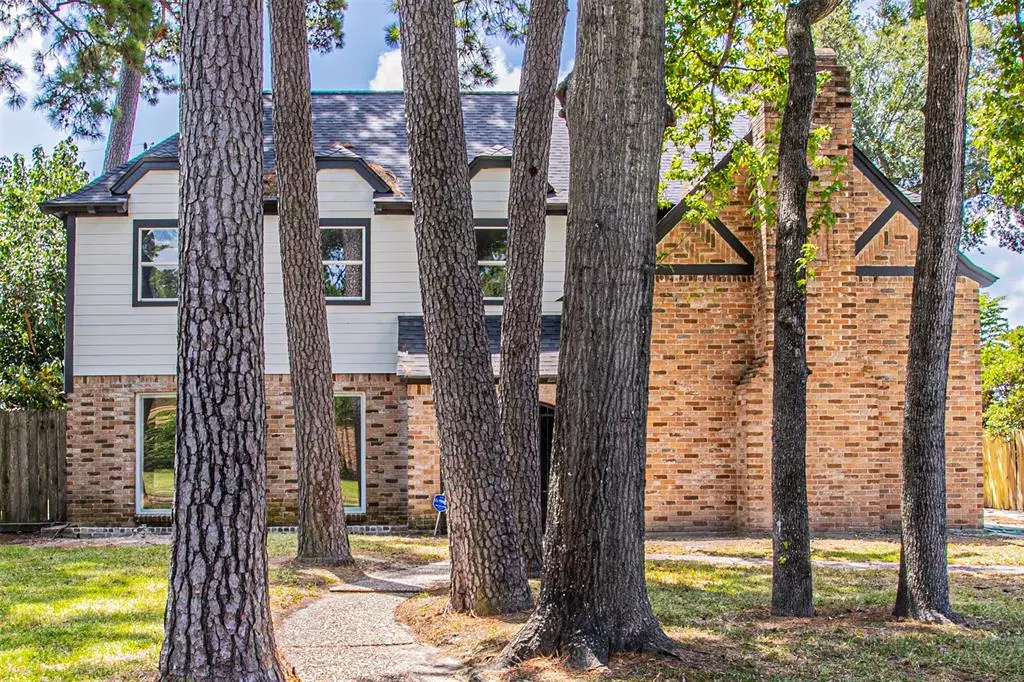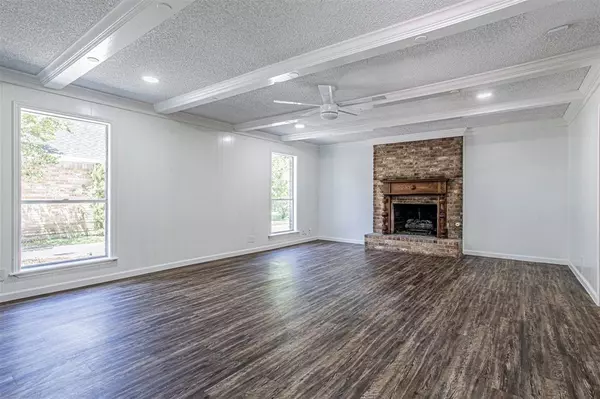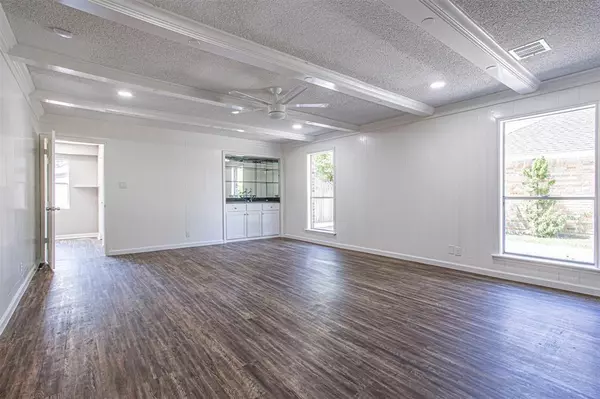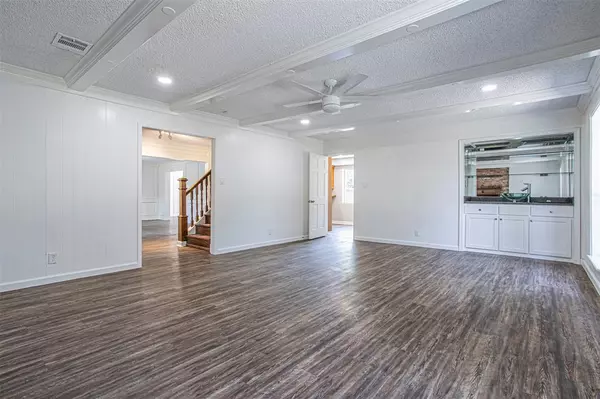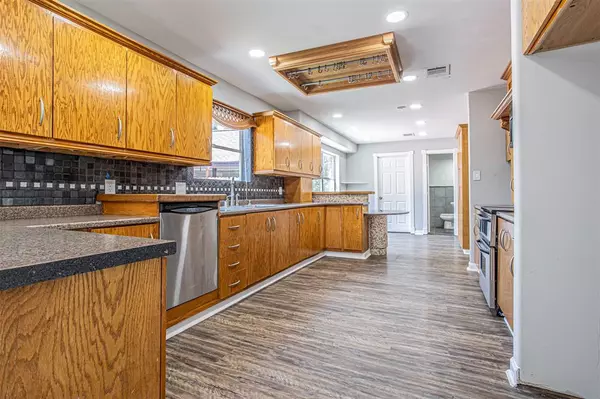$285,000
For more information regarding the value of a property, please contact us for a free consultation.
4 Beds
2.1 Baths
2,608 SqFt
SOLD DATE : 10/13/2023
Key Details
Property Type Single Family Home
Listing Status Sold
Purchase Type For Sale
Square Footage 2,608 sqft
Price per Sqft $109
Subdivision Ponderosa Forest Sec 01
MLS Listing ID 78610938
Sold Date 10/13/23
Style Traditional
Bedrooms 4
Full Baths 2
Half Baths 1
HOA Fees $42/mo
HOA Y/N 1
Year Built 1969
Annual Tax Amount $5,547
Tax Year 2022
Lot Size 9,694 Sqft
Acres 0.2225
Property Description
Beautifully appointed home features spacious living and a pool. New flooring, new lighting and stainless appliances, granite countertops in the kitchen, wet bar, and laundry/mud room. The formal living area can be used as an office, study, media room or game room. The spacious dining room has plenty of room for family and friends, perfect for holiday dinners. The family room features a fireplace, new lighting and flooring. The owner's suite is upstairs with an updated bathroom, clawfoot tub and sauna. Three additional bedrooms with another updated bathroom are on the second level. The home has been freshly painted and the roof is less than a year old. New ductwork and grills have updated the HVAC system recently. The garage was extended to provide shaded parking or for backyard use. This stunning home is ready for you to move in and make it your own!
Location
State TX
County Harris
Area 1960/Cypress Creek North
Rooms
Other Rooms 1 Living Area, Breakfast Room, Family Room, Kitchen/Dining Combo
Interior
Heating Central Electric
Cooling Central Electric
Flooring Carpet, Tile, Vinyl
Fireplaces Number 1
Exterior
Garage Detached Garage
Garage Spaces 1.0
Pool In Ground
Roof Type Composition
Private Pool Yes
Building
Lot Description Other
Story 2
Foundation Slab
Lot Size Range 0 Up To 1/4 Acre
Water Water District
Structure Type Brick,Other,Stucco,Wood
New Construction No
Schools
Elementary Schools Ponderosa Elementary School
Middle Schools Edwin M Wells Middle School
High Schools Westfield High School
School District 48 - Spring
Others
Restrictions Deed Restrictions,Restricted
Tax ID 100-162-000-0015
Acceptable Financing Cash Sale, Conventional
Tax Rate 2.2749
Disclosures Sellers Disclosure
Listing Terms Cash Sale, Conventional
Financing Cash Sale,Conventional
Special Listing Condition Sellers Disclosure
Read Less Info
Want to know what your home might be worth? Contact us for a FREE valuation!

Our team is ready to help you sell your home for the highest possible price ASAP

Bought with CitiQuest Properties

"My job is to find and attract mastery-based agents to the office, protect the culture, and make sure everyone is happy! "

