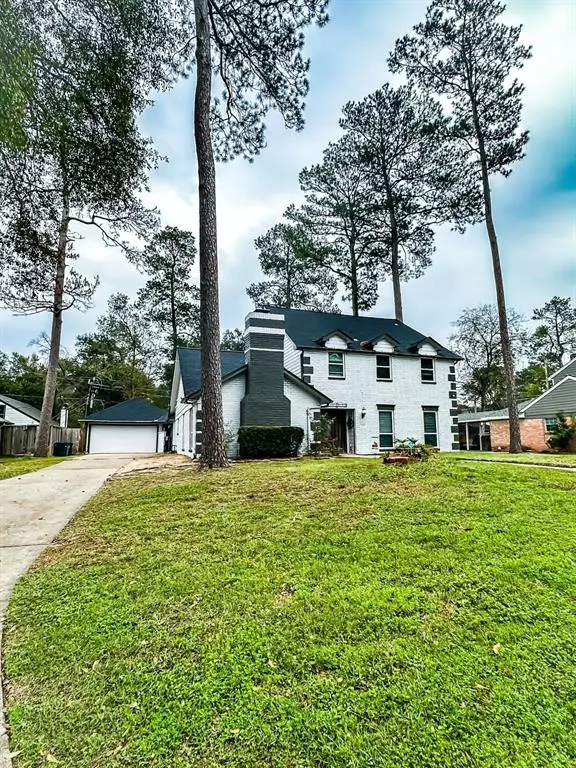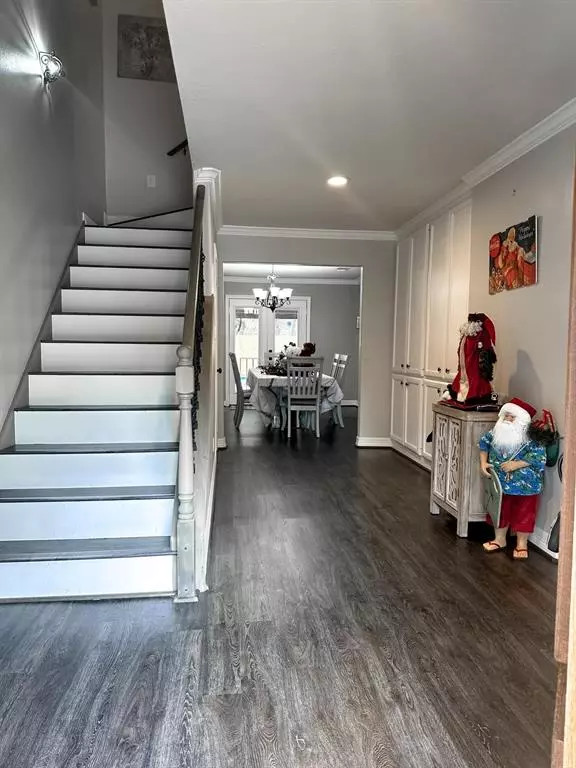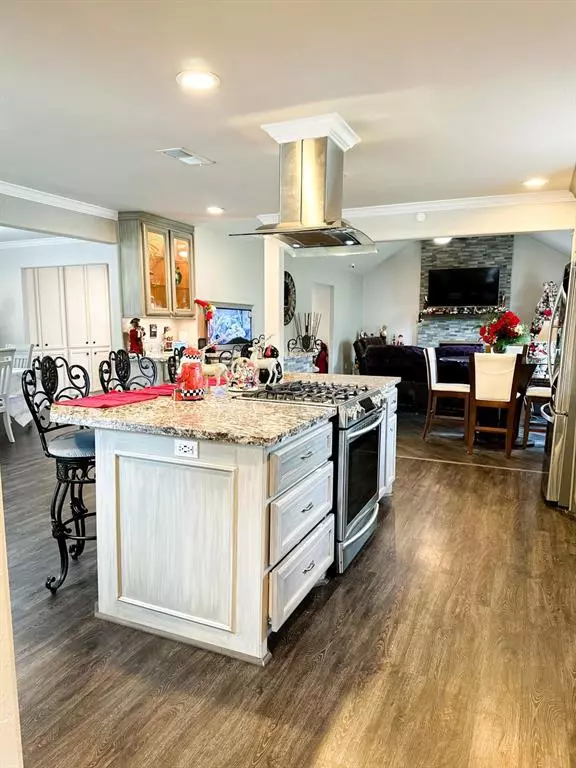$330,000
For more information regarding the value of a property, please contact us for a free consultation.
5 Beds
3 Baths
2,732 SqFt
SOLD DATE : 10/02/2023
Key Details
Property Type Single Family Home
Listing Status Sold
Purchase Type For Sale
Square Footage 2,732 sqft
Price per Sqft $126
Subdivision Ponderosa Forest
MLS Listing ID 72681721
Sold Date 10/02/23
Style Traditional
Bedrooms 5
Full Baths 3
HOA Fees $43/ann
HOA Y/N 1
Year Built 1972
Annual Tax Amount $4,999
Tax Year 2022
Lot Size 9,000 Sqft
Acres 0.2066
Property Description
Updated and spacious 5BR/3BA in the quiet Ponderosa Forest area. The 2 downstairs bedrooms have a Jack & Jill bathroom with dual sinks. These rooms can convert into an office, art studio or playroom. Share family time and entertain in this completely modern kitchen with stainless steel appliances and granite countertops which opens to the dining and living room. Living room offers a built in fish tank, a wet bar, fire place and high ceilings. Tons of storage, cabinetry and built-ins throughout. Laundry space on first floor by the kitchen.
Upstairs you have 3 additional bedrooms and 2 bathrooms. The Primary bedroom fits a king sized bed and the bathroom features dual shower, dual sinks and a walk-in closet. Step outside to your sparkling pool and enjoy grilling under your covered patio. 2-car garage with a long driveway for additional vehicles. This home is located near main roads, amenities and shopping. Schedule your showing today. Your home awaits you!
Location
State TX
County Harris
Area 1960/Cypress Creek North
Rooms
Bedroom Description 2 Bedrooms Down,Primary Bed - 2nd Floor
Other Rooms 1 Living Area, Family Room, Formal Dining, Formal Living, Living Area - 1st Floor
Master Bathroom Primary Bath: Double Sinks
Kitchen Breakfast Bar, Island w/ Cooktop, Kitchen open to Family Room, Pantry, Pots/Pans Drawers
Interior
Interior Features Alarm System - Leased, Dry Bar
Heating Central Electric
Cooling Central Electric
Flooring Laminate, Vinyl Plank
Fireplaces Number 1
Fireplaces Type Wood Burning Fireplace
Exterior
Exterior Feature Back Yard Fenced, Covered Patio/Deck
Garage Detached Garage
Garage Spaces 2.0
Pool In Ground
Roof Type Composition
Private Pool Yes
Building
Lot Description Subdivision Lot
Story 2
Foundation Slab
Lot Size Range 0 Up To 1/4 Acre
Sewer Public Sewer
Water Public Water
Structure Type Brick
New Construction No
Schools
Elementary Schools Ponderosa Elementary School
Middle Schools Edwin M Wells Middle School
High Schools Westfield High School
School District 48 - Spring
Others
Restrictions Deed Restrictions
Tax ID 104-051-000-0017
Ownership Full Ownership
Energy Description Ceiling Fans,Insulated/Low-E windows
Acceptable Financing Cash Sale, Conventional, FHA
Tax Rate 2.4101
Disclosures Sellers Disclosure
Listing Terms Cash Sale, Conventional, FHA
Financing Cash Sale,Conventional,FHA
Special Listing Condition Sellers Disclosure
Read Less Info
Want to know what your home might be worth? Contact us for a FREE valuation!

Our team is ready to help you sell your home for the highest possible price ASAP

Bought with RE/MAX RESULTS

"My job is to find and attract mastery-based agents to the office, protect the culture, and make sure everyone is happy! "






