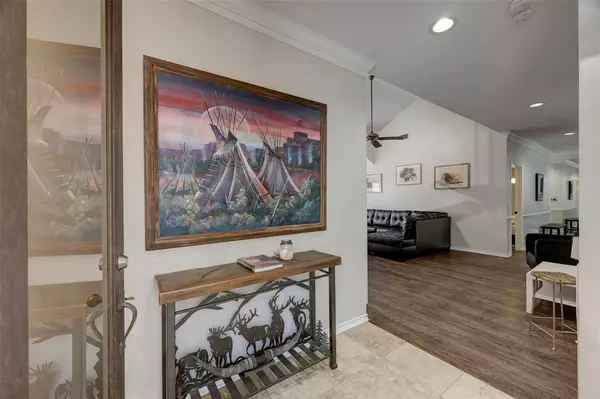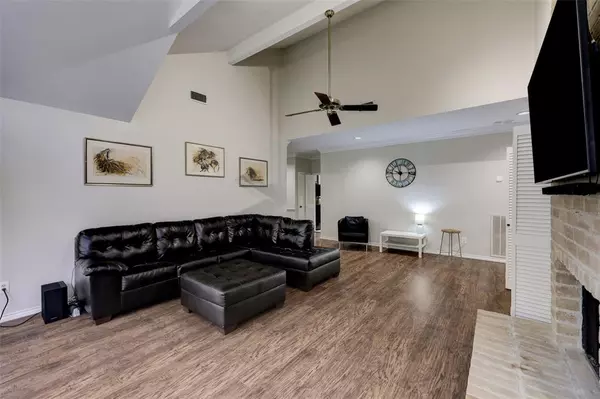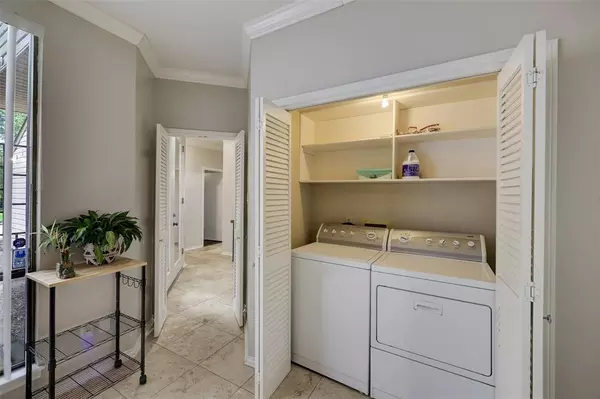$259,500
For more information regarding the value of a property, please contact us for a free consultation.
3 Beds
2 Baths
2,129 SqFt
SOLD DATE : 09/26/2023
Key Details
Property Type Single Family Home
Listing Status Sold
Purchase Type For Sale
Square Footage 2,129 sqft
Price per Sqft $117
Subdivision Ponderosa Forest Sec 09
MLS Listing ID 81792943
Sold Date 09/26/23
Style Traditional
Bedrooms 3
Full Baths 2
HOA Fees $17/ann
HOA Y/N 1
Year Built 1979
Annual Tax Amount $3,225
Tax Year 2022
Lot Size 5,094 Sqft
Acres 0.1169
Property Description
Welcome to this newly updated 3-bedroom, 2-bath home that boasts several attractive features, including desirable vaulted ceilings, a wet bar, and a beautiful wall of windows in the living room. The formal dining room, with wood floors and a mirrored wall that can easily be transformed into a fantastic game room. The kitchen is a cook's delight, offering a spacious layout with an island featuring a ceramic cooktop. Recent upgrades include granite countertops, a backsplash, and ample storage for all your culinary needs. The stainless steel microwave and electric oven have been recently replaced, ensuring a modern and efficient cooking experience. As an added bonus, the refrigerator will be conveyed with the property, making moving in a breeze. All three bedrooms are generously sized and include walk-in closets, providing ample storage space. The primary bath features a tile walk-in shower, adding a touch of luxury to your daily routine.
Location
State TX
County Harris
Area 1960/Cypress Creek North
Rooms
Bedroom Description Primary Bed - 1st Floor
Other Rooms 1 Living Area, Breakfast Room, Gameroom Down
Master Bathroom Primary Bath: Double Sinks
Kitchen Island w/ Cooktop, Pantry, Under Cabinet Lighting
Interior
Heating Central Electric
Cooling Central Electric
Fireplaces Number 1
Fireplaces Type Wood Burning Fireplace
Exterior
Garage Attached Garage
Garage Spaces 2.0
Roof Type Composition
Private Pool No
Building
Lot Description Corner
Story 1
Foundation Slab
Lot Size Range 0 Up To 1/4 Acre
Water Water District
Structure Type Unknown
New Construction No
Schools
Elementary Schools Ponderosa Elementary School
Middle Schools Edwin M Wells Middle School
High Schools Westfield High School
School District 48 - Spring
Others
Senior Community No
Restrictions Deed Restrictions
Tax ID 111-402-000-0008
Tax Rate 3.0101
Disclosures Mud
Special Listing Condition Mud
Read Less Info
Want to know what your home might be worth? Contact us for a FREE valuation!

Our team is ready to help you sell your home for the highest possible price ASAP

Bought with Redfin Corporation

"My job is to find and attract mastery-based agents to the office, protect the culture, and make sure everyone is happy! "






