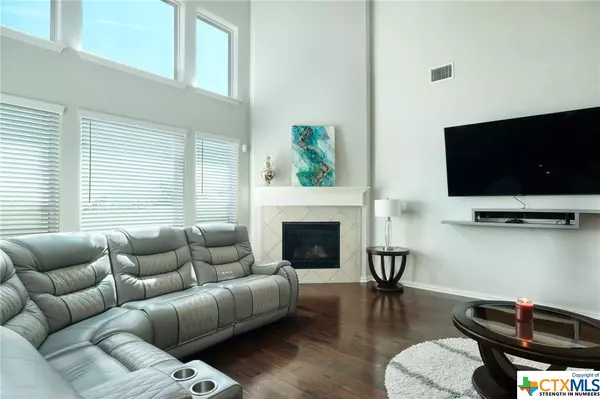$775,000
For more information regarding the value of a property, please contact us for a free consultation.
5 Beds
5 Baths
4,390 SqFt
SOLD DATE : 09/27/2023
Key Details
Property Type Single Family Home
Sub Type Single Family Residence
Listing Status Sold
Purchase Type For Sale
Square Footage 4,390 sqft
Price per Sqft $170
Subdivision Blackhawk
MLS Listing ID 517751
Sold Date 09/27/23
Style Traditional
Bedrooms 5
Full Baths 4
Half Baths 1
Construction Status Resale
HOA Fees $40/qua
HOA Y/N Yes
Year Built 2019
Lot Size 8,398 Sqft
Acres 0.1928
Property Description
Welcome to your dream home in Pflugerville, Texas! This immaculate two-story gem offers unbeatable value and style. The open living room & kitchen, with tall cabinets and elegant hardware, create a sleek and modern aesthetic. The elegant hardwood flooring throughout the main floor exudes a timeless charm, creating a warm and inviting atmosphere. Tall ceilings add grandeur to the spacious dining room. The home also offers a dedicated office/study, three car garage fully epoxy flooring, garage door openers, full gutters, lighting system, water softener and sprinkler system. Upstairs has plush carpets in the game room, media room, bonus room and the upstairs bedrooms which strikes a perfect balance between style and coziness. The master bathroom is an oasis with a double vanity, garden tub and separate shower. Each bedroom features a walk-in closet. Stay connected with the smart home panel, and step outside to the covered back patio for serene Texas evenings. The sprinkler system ensures lush landscaping year-round. Blinds offer privacy and light control. This 4 year old modern gem has five bedrooms and four and a half bathrooms provide ample space. With its beautiful features and meticulous attention to detail, this home offers a perfect blend of comfort and sophistication for an exceptional living experience. Shopping, entertainment & restaurants in the area along with easy access to Toll 130, 45 & I-35. Schedule a viewing today and make this your forever home!
Location
State TX
County Travis
Direction West
Interior
Interior Features Ceiling Fan(s), Chandelier, Carbon Monoxide Detector, Dining Area, Coffered Ceiling(s), Separate/Formal Dining Room, Double Vanity, Entrance Foyer, Game Room, Garden Tub/Roman Tub, High Ceilings, Home Office, Multiple Living Areas, MultipleDining Areas, Open Floorplan, Pull Down Attic Stairs, Recessed Lighting, Storage, Smart Home, Separate Shower, Smart Thermostat
Heating Central, Fireplace(s), Multiple Heating Units, Natural Gas
Cooling Central Air, Electric, 2 Units
Flooring Carpet, Ceramic Tile, Hardwood
Fireplaces Number 1
Fireplaces Type Gas, Gas Log, Great Room
Fireplace Yes
Appliance Dishwasher, Gas Cooktop, Disposal, Gas Water Heater, Multiple Water Heaters, Oven, Plumbed For Ice Maker, Vented Exhaust Fan, Water Heater, Some Gas Appliances, Built-In Oven, Cooktop, Microwave, Water Softener Owned
Laundry Washer Hookup, Electric Dryer Hookup, Gas Dryer Hookup, Laundry in Utility Room, Main Level, Laundry Room
Exterior
Exterior Feature Covered Patio, Private Yard, Rain Gutters, Lighting
Garage Attached, Door-Multi, Garage Faces Front, Garage, Garage Door Opener
Garage Spaces 3.0
Garage Description 3.0
Fence Block, Back Yard, Gate, Privacy, Wood
Pool Community, None
Community Features Clubhouse, Fitness Center, Playground, Sport Court(s), Trails/Paths, Community Pool, Curbs, Street Lights, Sidewalks
Utilities Available Cable Available, Fiber Optic Available, Natural Gas Available, High Speed Internet Available, Phone Available, Underground Utilities
Waterfront No
View Y/N No
Water Access Desc Public
View Golf Course, None
Roof Type Composition,Shingle
Porch Covered, Patio
Building
Faces West
Story 2
Entry Level Two
Foundation Slab
Water Public
Architectural Style Traditional
Level or Stories Two
Construction Status Resale
Schools
Elementary Schools Rowe Lane Elementary School
Middle Schools Cele Middle School
High Schools Hendrickson High School
School District Pflugerville Isd
Others
HOA Name Blackhawk
HOA Fee Include Other,See Remarks
Tax ID 915253
Security Features Prewired,Security System Owned,Smoke Detector(s)
Acceptable Financing Cash, Conventional, FHA, VA Loan
Listing Terms Cash, Conventional, FHA, VA Loan
Financing Conventional
Read Less Info
Want to know what your home might be worth? Contact us for a FREE valuation!

Our team is ready to help you sell your home for the highest possible price ASAP

Bought with NON-MEMBER AGENT • Non Member Office

"My job is to find and attract mastery-based agents to the office, protect the culture, and make sure everyone is happy! "






